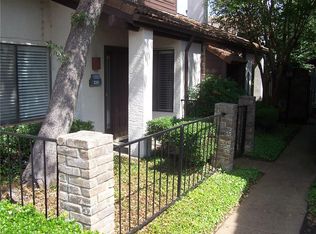Completely renovated condo with high end finishes in the heart of Addison North Dallas area. Everything has been done for you! New kitchen cabinets, ss appliances, quartz countertops throughout, bathrooms, flooring, you name it the list goes on. Popcorn scraped and ceilings re textured, new lighting, new baseboards, the entire complex just got new roofs in March, and the AC unit is only about 5 years old. There is literally nothing to worry about with this property even the 1 car garage has had new texture and paint completed! Bring your pickiest buyer and they will not be disappointed, the pictures speak for themselves. Conveniently located to all freeways and all shopping and dining Addison has to offer!
This property is off market, which means it's not currently listed for sale or rent on Zillow. This may be different from what's available on other websites or public sources.
