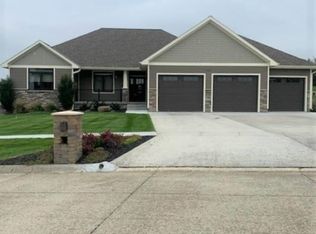Sold for $575,000 on 01/03/24
$575,000
1804 Wyndham Rd, Norfolk, NE 68701
6beds
4baths
4,035sqft
Single Family Residence
Built in 2019
0.78 Acres Lot
$616,700 Zestimate®
$143/sqft
$3,752 Estimated rent
Home value
$616,700
$586,000 - $648,000
$3,752/mo
Zestimate® history
Loading...
Owner options
Explore your selling options
What's special
LOCATION! LOCATION! LOCATION! This is the ONE! From the moment you arrive, you will fall in LOVE with this wonderful family home that sits in a fantastic neighborhood. This custom ranch features an oversized Living Room with fireplace and plenty of natural light. The large kitchen includes spacious eat in bar, 2 pantry's and informal dining area and is perfect for cooking and entertaining. The large primary suite showcases a vast walk in closet, dual sink vanity, soaker tub and walk-in shower! But that's not all...the huge basement is an entertainer's dream, complete with incredible movie room, more bedroom's, 2 bathrooms and storage galore. There is also the convenient back staircase from garage directly to basement. It is the perfect space for hosting and enjoying family time. Entertain outdoors on the amazing covered patio overlooking the massive back yard. This property has everything you could ever want, So, what are you waiting for see it today!
Zillow last checked: 8 hours ago
Listing updated: January 02, 2026 at 10:20pm
Listed by:
JADE LAFLEUR,
Rely Real Estate
Bought with:
Kimberly Wilcox
Real Estate Solutions Team
Source: Norfolk BOR,MLS#: 230322
Facts & features
Interior
Bedrooms & bathrooms
- Bedrooms: 6
- Bathrooms: 4
- Main level bathrooms: 2
- Main level bedrooms: 2
Primary bedroom
- Level: Main
- Area: 179.8
- Dimensions: 14.5 x 12.4
Bedroom 2
- Area: 125.24
- Dimensions: 12.4 x 10.1
Bedroom 3
- Area: 159
- Dimensions: 10.6 x 15
Bedroom 4
- Area: 141
- Dimensions: 14.1 x 10
Bedroom 5
- Area: 119.21
- Dimensions: 13.1 x 9.1
Dining room
- Features: Formal, Kit/Din Combo, Wood
- Level: Main
- Area: 140.8
- Dimensions: 12.8 x 11
Family room
- Features: Carpet
Kitchen
- Features: Pantry, Eat-in Kitchen, Wood
- Level: Main
- Area: 308.76
- Dimensions: 18.6 x 16.6
Living room
- Features: Wood
- Level: Main
- Area: 309.76
- Dimensions: 17.6 x 17.6
Cooling
- Gas Forced Air, Central Air
Appliances
- Included: Gas Range, Dishwasher, Disposal, Microwave
- Laundry: Main Level, Off Kitchen, Electric
Features
- Has basement: Yes
- Number of fireplaces: 1
- Fireplace features: One, Gas, Living Room
Interior area
- Total structure area: 2
- Total interior livable area: 4,035 sqft
- Finished area above ground: 2,150
Property
Parking
- Total spaces: 3
- Parking features: Attached
- Attached garage spaces: 3
Features
- Patio & porch: Covered Patio
- Exterior features: Rain Gutters
- Waterfront features: None
Lot
- Size: 0.78 Acres
- Features: Auto Sprinkler, Established Yard, Landscaping (Good)
Details
- Parcel number: 590026447
Construction
Type & style
- Home type: SingleFamily
- Architectural style: Ranch
- Property subtype: Single Family Residence
Materials
- Frame, Cement Board
- Roof: Comp/Shingle
Condition
- 1-5 Yrs
- New construction: No
- Year built: 2019
Utilities & green energy
- Sewer: Public Sewer
- Water: Public
- Utilities for property: Natural Gas Connected, Electricity Connected
Community & neighborhood
Location
- Region: Norfolk
Other
Other facts
- Road surface type: Paved
Price history
| Date | Event | Price |
|---|---|---|
| 1/3/2024 | Sold | $575,000-4.2%$143/sqft |
Source: Norfolk BOR #230322 Report a problem | ||
| 12/18/2023 | Pending sale | $600,000$149/sqft |
Source: Norfolk BOR #230322 Report a problem | ||
| 11/1/2023 | Price change | $600,000-2.4%$149/sqft |
Source: Norfolk BOR #230322 Report a problem | ||
| 10/9/2023 | Price change | $615,000-1.6%$152/sqft |
Source: Norfolk BOR #230322 Report a problem | ||
| 9/7/2023 | Price change | $625,000-2.2%$155/sqft |
Source: Norfolk BOR #230322 Report a problem | ||
Public tax history
| Year | Property taxes | Tax assessment |
|---|---|---|
| 2024 | $6,085 -29.8% | $493,238 +5.3% |
| 2023 | $8,663 | $468,586 +6.9% |
| 2022 | -- | $438,152 +33.7% |
Find assessor info on the county website
Neighborhood: 68701
Nearby schools
GreatSchools rating
- 7/10Bel Air Elementary SchoolGrades: PK-4Distance: 1.4 mi
- 4/10Norfolk Jr High SchoolGrades: 7-8Distance: 3.6 mi
- 3/10Norfolk Senior High SchoolGrades: 9-12Distance: 2.5 mi

Get pre-qualified for a loan
At Zillow Home Loans, we can pre-qualify you in as little as 5 minutes with no impact to your credit score.An equal housing lender. NMLS #10287.
