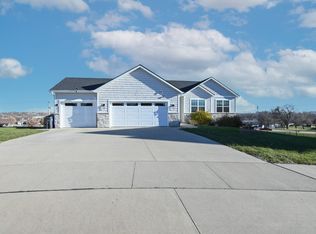Sold for $390,000 on 11/07/24
$390,000
1804 Wycliffe Ct SW, Cedar Rapids, IA 52404
4beds
1,836sqft
Single Family Residence, Residential
Built in 2020
0.49 Acres Lot
$396,700 Zestimate®
$212/sqft
$2,334 Estimated rent
Home value
$396,700
$365,000 - $428,000
$2,334/mo
Zestimate® history
Loading...
Owner options
Explore your selling options
What's special
A must-see stunning two-story home that exudes elegance and charm. Nestled on a peaceful cul-de-sac, this beautifully decorated home offers the perfect blend of style and functionality. Step inside and be greeted by a crisp and clean entrance that leads to an open-concept living area, perfect for entertaining guests or enjoying down time. The spacious layout boasts ample natural light, highlighting the exquisite details and finishes throughout. Working from home is definitely not a chore in this bright and spacious main level office! Main level features a gourmet kitchen, sleek countertops, focal center island. Enviable pantry and drop zone. Luxurious master suite, offering a private oasis to unwind and relax. The master bathroom is a true retreat, featuring a spa-like atmosphere and dual vanities. Backyard features no backyard neighbors, perfect for outdoor gatherings or simply enjoying the serene surroundings. Desirable neighborhood, this two-story gem is conveniently situated near parks, shopping, and dining options. Impeccable design and prime location, a true masterpiece that must be seen to be fully appreciated.
Zillow last checked: 8 hours ago
Listing updated: November 14, 2024 at 12:06pm
Listed by:
Michelle Sproul-Bennett 319-533-2993,
Keller Williams Legacy Group,
Melissa Hodapp 319-929-4520,
Keller Williams Legacy Group
Bought with:
Nonmember NONMEMBER
NONMEMBER
Source: Iowa City Area AOR,MLS#: 202404630
Facts & features
Interior
Bedrooms & bathrooms
- Bedrooms: 4
- Bathrooms: 3
- Full bathrooms: 2
- 1/2 bathrooms: 1
Heating
- Forced Air
Cooling
- Central Air
Appliances
- Included: Dishwasher, Microwave, Range Or Oven, Refrigerator, Dryer, Washer
- Laundry: Upper Level
Features
- Other, Kitchen Island
- Flooring: Carpet, LVP
- Basement: Bath/Stubbed,Walk-Out Access
- Number of fireplaces: 1
- Fireplace features: Living Room, Gas
Interior area
- Total structure area: 1,836
- Total interior livable area: 1,836 sqft
- Finished area above ground: 1,836
- Finished area below ground: 0
Property
Parking
- Total spaces: 3
- Parking features: Garage - Attached
- Has attached garage: Yes
Features
- Levels: Two
- Stories: 2
- Patio & porch: Deck, Patio
Lot
- Size: 0.49 Acres
- Features: Cul-De-Sac
Details
- Parcel number: 190610701500000
- Zoning: Residential
- Special conditions: Standard
Construction
Type & style
- Home type: SingleFamily
- Property subtype: Single Family Residence, Residential
Materials
- Vinyl, Frame
Condition
- Year built: 2020
Details
- Builder name: Skogman Homes
Utilities & green energy
- Sewer: Public Sewer
- Water: Public
Green energy
- Indoor air quality: Active Radon
Community & neighborhood
Security
- Security features: Smoke Detector(s)
Community
- Community features: Sidewalks, Street Lights, Near Shopping
Location
- Region: Cedar Rapids
- Subdivision: Westwind Creek
HOA & financial
HOA
- Services included: None
Other
Other facts
- Listing terms: Cash,Conventional,Other
Price history
| Date | Event | Price |
|---|---|---|
| 11/7/2024 | Sold | $390,000-2.5%$212/sqft |
Source: | ||
| 10/15/2024 | Pending sale | $399,900+0.2%$218/sqft |
Source: | ||
| 9/23/2024 | Price change | $399,000-0.2%$217/sqft |
Source: | ||
| 9/23/2024 | Price change | $399,9000%$218/sqft |
Source: | ||
| 9/6/2024 | Price change | $400,000-2.4%$218/sqft |
Source: | ||
Public tax history
| Year | Property taxes | Tax assessment |
|---|---|---|
| 2024 | $7,024 +3.9% | $381,100 |
| 2023 | $6,762 +285.5% | $381,100 +21.3% |
| 2022 | $1,754 +1010.1% | $314,100 +318.8% |
Find assessor info on the county website
Neighborhood: 52404
Nearby schools
GreatSchools rating
- 6/10Prairie Crest Elementary SchoolGrades: PK-4Distance: 3.4 mi
- 6/10Prairie PointGrades: 7-9Distance: 3.8 mi
- 2/10Prairie High SchoolGrades: 10-12Distance: 3.3 mi
Schools provided by the listing agent
- Elementary: CollegeComm
- Middle: CollegeComm
- High: CollegeComm
Source: Iowa City Area AOR. This data may not be complete. We recommend contacting the local school district to confirm school assignments for this home.

Get pre-qualified for a loan
At Zillow Home Loans, we can pre-qualify you in as little as 5 minutes with no impact to your credit score.An equal housing lender. NMLS #10287.
Sell for more on Zillow
Get a free Zillow Showcase℠ listing and you could sell for .
$396,700
2% more+ $7,934
With Zillow Showcase(estimated)
$404,634
