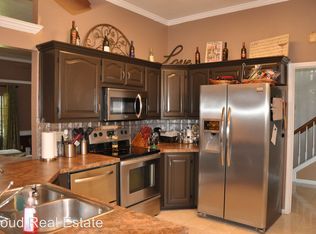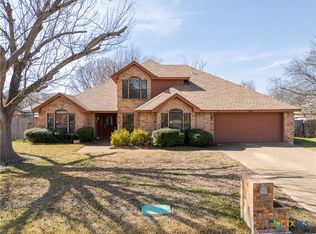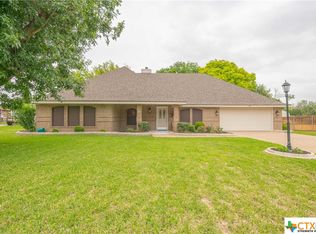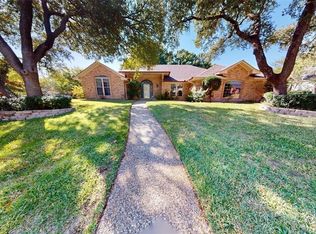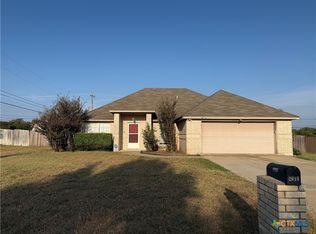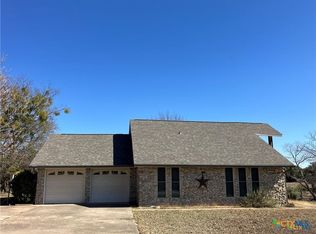Welcome to this inviting 4-bedroom, 2-bathroom home nestled in a peaceful cul-de-sac in the heart of Harker Heights. This home features a wood-burning fireplace, creating a warm and cozy atmosphere perfect for relaxing evenings, skylight ceilings that fill the home with natural light and a versatile bonus room that can serve as an office, playroom or guest area. Enjoy the privacy of no neighbors behind you and a large backyard ideal for gatherings, gardening, or simply enjoying the outdoors and a built-in play set for children.
Located in a quiet neighborhood with no HOA, this property offers both comfort and freedom all while being conveniently close to shopping, dining, and top rated schools. New roof, AC unit and garage door installed in 2025.
Active
$295,000
1804 Wolverine Trl, Harker Heights, TX 76548
4beds
1,819sqft
Est.:
Single Family Residence
Built in 1988
0.33 Acres Lot
$292,100 Zestimate®
$162/sqft
$-- HOA
What's special
- 41 days |
- 234 |
- 13 |
Zillow last checked: 10 hours ago
Listing updated: November 05, 2025 at 12:49am
Listed by:
Ethel Washington (808)352-5734,
Coldwell Banker Realty
Source: Central Texas MLS,MLS#: 597082 Originating MLS: Fort Hood Area Association of REALTORS
Originating MLS: Fort Hood Area Association of REALTORS
Tour with a local agent
Facts & features
Interior
Bedrooms & bathrooms
- Bedrooms: 4
- Bathrooms: 2
- Full bathrooms: 2
Heating
- Central
Cooling
- Central Air
Appliances
- Included: Dryer, Dishwasher, Electric Range, Disposal, Microwave, Refrigerator, Vented Exhaust Fan, Water Heater, Washer
- Laundry: Laundry Room
Features
- Ceiling Fan(s), Separate/Formal Dining Room, Garden Tub/Roman Tub, High Ceilings, Laminate Counters, Multiple Dining Areas, Pantry, Pull Down Attic Stairs, Split Bedrooms, Skylights, Separate Shower, Walk-In Closet(s), Eat-in Kitchen
- Flooring: Carpet, Tile, Vinyl
- Windows: Skylight(s)
- Attic: Pull Down Stairs
- Has fireplace: Yes
- Fireplace features: Living Room
Interior area
- Total interior livable area: 1,819 sqft
Video & virtual tour
Property
Parking
- Total spaces: 2
- Parking features: Garage
- Garage spaces: 2
Features
- Levels: One
- Stories: 1
- Pool features: None
- Fencing: Back Yard
- Has view: Yes
- View description: None
- Body of water: None
Lot
- Size: 0.33 Acres
Details
- Additional structures: Pergola
- Parcel number: 112461
Construction
Type & style
- Home type: SingleFamily
- Architectural style: Traditional
- Property subtype: Single Family Residence
Materials
- Brick
- Foundation: Brick/Mortar
- Roof: Composition,Shingle
Condition
- Resale
- Year built: 1988
Utilities & green energy
- Sewer: Public Sewer
- Water: Public
- Utilities for property: Electricity Available, High Speed Internet Available, Trash Collection Public
Community & HOA
Community
- Features: None
- Security: Smoke Detector(s)
- Subdivision: Country Trails Add 6th Ph
HOA
- Has HOA: No
Location
- Region: Harker Heights
Financial & listing details
- Price per square foot: $162/sqft
- Tax assessed value: $302,973
- Annual tax amount: $4,397
- Date on market: 11/1/2025
- Cumulative days on market: 221 days
- Listing agreement: Exclusive Right To Sell
- Listing terms: Cash,Conventional,FHA,VA Loan
- Electric utility on property: Yes
Estimated market value
$292,100
$277,000 - $307,000
$2,082/mo
Price history
Price history
| Date | Event | Price |
|---|---|---|
| 11/5/2025 | Listed for sale | $295,000$162/sqft |
Source: | ||
| 10/5/2025 | Listing removed | $295,000$162/sqft |
Source: | ||
| 8/27/2025 | Listed for sale | $295,000-1.3%$162/sqft |
Source: | ||
| 8/21/2025 | Contingent | $299,000$164/sqft |
Source: | ||
| 7/18/2025 | Price change | $299,000-3.2%$164/sqft |
Source: | ||
Public tax history
Public tax history
| Year | Property taxes | Tax assessment |
|---|---|---|
| 2025 | $4,397 -8.4% | $302,973 -1% |
| 2024 | $4,802 +7.6% | $306,139 +3.5% |
| 2023 | $4,464 -13.1% | $295,717 +10% |
Find assessor info on the county website
BuyAbility℠ payment
Est. payment
$1,880/mo
Principal & interest
$1438
Property taxes
$339
Home insurance
$103
Climate risks
Neighborhood: 76548
Nearby schools
GreatSchools rating
- 8/10Mountain View Elementary SchoolGrades: PK-5Distance: 1.4 mi
- 3/10Eastern Hills Middle SchoolGrades: 6-8Distance: 0.8 mi
- 5/10Harker Heights High SchoolGrades: 9-12Distance: 1.1 mi
Schools provided by the listing agent
- Elementary: Mountain View Elementary
- Middle: Eastern Hills Middle School
- High: Harker Heights High School
- District: Killeen ISD
Source: Central Texas MLS. This data may not be complete. We recommend contacting the local school district to confirm school assignments for this home.
- Loading
- Loading
