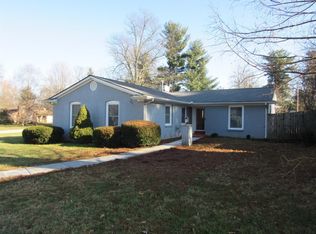Sold for $390,000
$390,000
1804 Williamsburg Rd, Lexington, KY 40504
4beds
2,219sqft
Single Family Residence
Built in 1963
0.52 Acres Lot
$457,300 Zestimate®
$176/sqft
$2,242 Estimated rent
Home value
$457,300
$434,000 - $480,000
$2,242/mo
Zestimate® history
Loading...
Owner options
Explore your selling options
What's special
Discover this four-bedroom, two-bathroom residence nestled within the confines of New Circle Road. This meticulously maintained home boasts numerous features, including beautiful hardwood and tile flooring throughout. The living room and dining room are bathed in natural light. The kitchen has been tastefully renovated with solid surface countertops, stainless steel appliances, and an abundance of cabinetry.
With only a few steps to each level, the basement offers a spacious family room with a masonry fireplace, a bedroom, and an updated full bathroom. Upstairs, you'll find three bedrooms and another full bathroom. However, the true star of the show is the outdoor living at this property. Whether you're in the heated sunroom with screens, on the oversized deck, or simply enjoying the views of the half-acre yard, the backyard is truly a gem that will bring you lots of enjoyment.
When you consider the convenience of being near the Bluegrass Airport, Keeneland, and downtown Lexington, this home offers a wealth of advantages. Don't hesitate to schedule your private showing today!
Zillow last checked: 8 hours ago
Listing updated: August 28, 2025 at 10:53pm
Listed by:
Nicholas Ratliff 859-351-9796,
The LEXpert,
Nick Ratliff Realty Team - Nicholas Ratliff 859-554-2075,
The LEXpert
Bought with:
WEICHERT REALTORS - ABG Properties
Source: Imagine MLS,MLS#: 23018914
Facts & features
Interior
Bedrooms & bathrooms
- Bedrooms: 4
- Bathrooms: 2
- Full bathrooms: 2
Bedroom 1
- Level: Second
Bedroom 2
- Level: Second
Bedroom 3
- Level: Second
Bedroom 4
- Level: Lower
Bathroom 1
- Description: Full Bath
- Level: Second
Bathroom 2
- Description: Full Bath
- Level: Lower
Dining room
- Level: First
Dining room
- Level: First
Great room
- Level: Lower
Great room
- Level: Lower
Kitchen
- Level: First
Living room
- Level: First
Living room
- Level: First
Heating
- Forced Air
Cooling
- Electric
Appliances
- Included: Dryer, Dishwasher, Microwave, Refrigerator, Washer
- Laundry: Electric Dryer Hookup, Washer Hookup
Features
- Entrance Foyer
- Flooring: Hardwood
- Windows: Blinds
- Basement: Partially Finished
- Has fireplace: Yes
- Fireplace features: Basement, Family Room, Gas Log, Masonry
Interior area
- Total structure area: 2,219
- Total interior livable area: 2,219 sqft
- Finished area above ground: 1,459
- Finished area below ground: 760
Property
Parking
- Total spaces: 2
- Parking features: Attached Garage
- Garage spaces: 2
Features
- Levels: Multi/Split
- Patio & porch: Deck
- Fencing: Chain Link,Other
- Has view: Yes
- View description: Neighborhood
Lot
- Size: 0.52 Acres
Details
- Additional structures: Shed(s)
- Parcel number: 20387750
- Special conditions: Third Party Approval
Construction
Type & style
- Home type: SingleFamily
- Property subtype: Single Family Residence
Materials
- Brick Veneer
- Foundation: Block
- Roof: Dimensional Style
Condition
- New construction: No
- Year built: 1963
Utilities & green energy
- Sewer: Public Sewer
- Water: Public
- Utilities for property: Electricity Connected, Sewer Connected, Water Connected, Propane Connected
Community & neighborhood
Location
- Region: Lexington
- Subdivision: Garden Springs
Other
Other facts
- Listing terms: Relocation Property
Price history
| Date | Event | Price |
|---|---|---|
| 11/17/2023 | Sold | $390,000-1.2%$176/sqft |
Source: | ||
| 10/6/2023 | Pending sale | $394,900$178/sqft |
Source: | ||
| 9/29/2023 | Listed for sale | $394,900+38.6%$178/sqft |
Source: | ||
| 3/13/2020 | Sold | $285,000-1.7%$128/sqft |
Source: | ||
| 2/6/2020 | Pending sale | $289,900$131/sqft |
Source: The Brokerage #20002421 Report a problem | ||
Public tax history
| Year | Property taxes | Tax assessment |
|---|---|---|
| 2023 | $3,103 -3.2% | $285,000 |
| 2022 | $3,207 0% | $285,000 |
| 2021 | $3,207 +20.5% | $285,000 +20.5% |
Find assessor info on the county website
Neighborhood: Gardenside-Colony
Nearby schools
GreatSchools rating
- 5/10James Lane Allen Elementary SchoolGrades: PK-5Distance: 0.6 mi
- 7/10Beaumont Middle SchoolGrades: 6-8Distance: 0.7 mi
- 7/10Paul Laurence Dunbar High SchoolGrades: 9-12Distance: 1.7 mi
Schools provided by the listing agent
- Elementary: Lane Allen
- Middle: Beaumont
- High: Dunbar
Source: Imagine MLS. This data may not be complete. We recommend contacting the local school district to confirm school assignments for this home.
Get pre-qualified for a loan
At Zillow Home Loans, we can pre-qualify you in as little as 5 minutes with no impact to your credit score.An equal housing lender. NMLS #10287.
Sell for more on Zillow
Get a Zillow Showcase℠ listing at no additional cost and you could sell for .
$457,300
2% more+$9,146
With Zillow Showcase(estimated)$466,446
