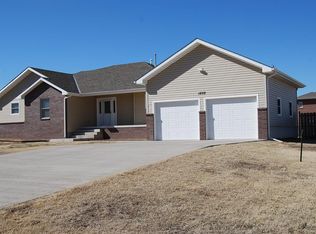Sold on 05/26/23
Price Unknown
1804 Walnut St, Ellis, KS 67637
6beds
3baths
3,028sqft
Residential
Built in 2008
0.33 Acres Lot
$308,100 Zestimate®
$--/sqft
$2,186 Estimated rent
Home value
$308,100
$287,000 - $330,000
$2,186/mo
Zestimate® history
Loading...
Owner options
Explore your selling options
What's special
Looking for a ranch home? Look no further!! This spacious 6 bedroom, 3 bath home is situated on a large lot and is move-in ready. The kitchen provides counter and cabinet space, with stainless steel appliances and a large walk in pantry. The master bedroom is located on the main level and features a spacious en suite bathroom with a double vanity, and a soaking tub with shower. Bedroom 2 and three are good sizes rooms located on the main floor as well. The lower level features three more additional bedrooms, providing plenty of space for anyone or for use as a home office or exercise room. A third full bathroom is also located on the lower level, providing convenience and privacy for guests. Outside, the large lot provides plenty of room for outdoor activities, including gardening, playing sports, or simply enjoying the fresh air. The 2 car garage offers plenty of space for parking and additional storage, making this home the perfect choice for anyone in need of extra space. This home is move-in ready and waiting for you to make it your own. Don't miss out on the opportunity to make this spacious 6 bedroom, 3 bath home your own. Schedule a showing today!! Call Keller Williams Realty 785.650.4370..
Zillow last checked: 8 hours ago
Listing updated: May 26, 2023 at 09:10am
Listed by:
Myrietta S Leach 785-650-4370,
Keller Williams Realty Signature Partners, LLC,
Curtis A Leach 785-650-1835,
Keller Williams Realty Signature Partners, LLC
Bought with:
Myrietta S Leach
Keller Williams Realty Signature Partners, LLC
Curtis A Leach
Keller Williams Realty Signature Partners, LLC
Source: Western Kansas AOR,MLS#: 202263
Facts & features
Interior
Bedrooms & bathrooms
- Bedrooms: 6
- Bathrooms: 3
Primary bedroom
- Level: First
- Area: 180
- Dimensions: 15 x 12
Bedroom
- Level: Basement
Bedroom 2
- Level: First
- Area: 144
- Dimensions: 12 x 12
Bedroom 3
- Level: First
- Area: 144
- Dimensions: 12 x 12
Bedroom 4
- Level: Basement
- Area: 198.66
- Dimensions: 12.9 x 15.4
Bedroom 5
- Level: Basement
- Area: 231.87
- Dimensions: 13.1 x 17.7
Bathroom 1
- Level: First
Bathroom 2
- Level: First
Bathroom 3
- Level: Basement
- Area: 32.06
- Dimensions: 4.11 x 7.8
Dining room
- Features: Dining/Kitchen Combo
- Level: First
Family room
- Level: Basement
- Area: 333.25
- Dimensions: 21.5 x 15.5
Kitchen
- Level: First
- Area: 286
- Dimensions: 22 x 13
Living room
- Level: First
- Area: 323
- Dimensions: 17 x 19
Heating
- Forced Air
Cooling
- Electric
Appliances
- Included: Dishwasher, Disposal, Microwave, Range, Refrigerator, Water Softener
Features
- Basement, Master Bath, R.O. System
- Windows: Window Treatments
- Basement: Full
- Has fireplace: No
- Fireplace features: None
Interior area
- Total structure area: 3,028
- Total interior livable area: 3,028 sqft
Property
Parking
- Total spaces: 2
- Parking features: Two Car
- Garage spaces: 2
Features
- Patio & porch: Covered, Front Porch
- Has spa: Yes
- Spa features: Bath
- Fencing: Privacy
Lot
- Size: 0.33 Acres
- Dimensions: 100 x 140
- Features: Sprinkler System
Details
- Parcel number: 1551602004010020
- Zoning: Other
Construction
Type & style
- Home type: SingleFamily
- Architectural style: Ranch
- Property subtype: Residential
Materials
- Frame, Fiber Cement
- Foundation: Concrete Perimeter
- Roof: Composition
Condition
- Year built: 2008
Utilities & green energy
- Sewer: Public Sewer
- Water: City Water, Public
- Utilities for property: Electricity Connected, Natural Gas Connected, Sewer Connected
Community & neighborhood
Location
- Region: Ellis
Price history
| Date | Event | Price |
|---|---|---|
| 5/26/2023 | Sold | -- |
Source: | ||
| 3/14/2023 | Pending sale | $235,000$78/sqft |
Source: | ||
| 3/12/2023 | Listed for sale | $235,000$78/sqft |
Source: | ||
Public tax history
| Year | Property taxes | Tax assessment |
|---|---|---|
| 2025 | -- | $27,732 +6% |
| 2024 | $4,458 +13.1% | $26,163 +14.7% |
| 2023 | $3,942 +4.8% | $22,808 +4% |
Find assessor info on the county website
Neighborhood: 67637
Nearby schools
GreatSchools rating
- 6/10Washington Elementary SchoolGrades: PK-6Distance: 0.4 mi
- 7/10Ellis High SchoolGrades: 7-12Distance: 0.1 mi
