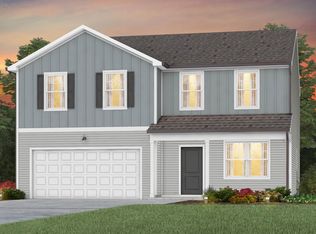Sold for $430,000
$430,000
1804 Wall Hill Rd, Raleigh, NC 27604
3beds
2,277sqft
Single Family Residence, Residential
Built in 1968
1.7 Acres Lot
$394,800 Zestimate®
$189/sqft
$2,062 Estimated rent
Home value
$394,800
$359,000 - $434,000
$2,062/mo
Zestimate® history
Loading...
Owner options
Explore your selling options
What's special
Rare find. All brick estate with basement. Recently painted. Hardwoods in formal areas refinished. Fireplaces in great room and basement. New roof in 2023. New floors in kitchen and den. Large deck overlooking huge back yard. Large concrete patio. Attached 2 car garage and detached 4-bay garage with workshop space. Small wired playhouse/potting shed/storage building with porch. 1.72 acres partially wooded. Peaceful property with space for entertaining, gardening, relaxing. Great for pets. Basement rooms are partially finished. No city taxes, no HOA.
Zillow last checked: 8 hours ago
Listing updated: October 28, 2025 at 12:28am
Listed by:
Sue Floyd 919-880-6620,
Premier Advantage Realty Inc,
Brenda Briggs 919-210-6113,
Premier Advantage Realty Inc
Bought with:
Brenda Briggs, 152859
Premier Advantage Realty Inc
Source: Doorify MLS,MLS#: 10039244
Facts & features
Interior
Bedrooms & bathrooms
- Bedrooms: 3
- Bathrooms: 2
- Full bathrooms: 2
Heating
- Baseboard, Fireplace Insert, Forced Air, Heat Pump
Cooling
- Central Air, Heat Pump
Appliances
- Included: Dishwasher, Electric Range, Electric Water Heater, Water Heater
- Laundry: Electric Dryer Hookup, In Garage, Washer Hookup
Features
- Bathtub/Shower Combination, Bookcases, Built-in Features, Ceiling Fan(s), Eat-in Kitchen, Entrance Foyer, Shower Only, Soaking Tub, Storage, Walk-In Shower
- Flooring: Carpet, Ceramic Tile, Hardwood, Laminate
- Basement: Block, Concrete, Exterior Entry, Heated, Partially Finished
- Number of fireplaces: 2
- Fireplace features: Basement, Great Room, Masonry, Wood Burning
Interior area
- Total structure area: 2,277
- Total interior livable area: 2,277 sqft
- Finished area above ground: 1,862
- Finished area below ground: 415
Property
Parking
- Total spaces: 6
- Parking features: Circular Driveway, Driveway, Garage, Gravel, Off Street, Workshop in Garage
- Attached garage spaces: 6
- Uncovered spaces: 6
Features
- Levels: One and One Half
- Stories: 1
- Patio & porch: Deck, Front Porch
- Exterior features: Storage
- Spa features: None
- Fencing: None
- Has view: Yes
Lot
- Size: 1.70 Acres
- Dimensions: 225 x 343 x 219 x 341
- Features: Cleared, Gentle Sloping, Hardwood Trees, Landscaped, Private, Wooded
Details
- Additional structures: Garage(s), Outbuilding, Storage, Workshop, Other
- Parcel number: 463801 and 30415
- Zoning: r-4
- Special conditions: Standard
Construction
Type & style
- Home type: SingleFamily
- Architectural style: Ranch, Traditional
- Property subtype: Single Family Residence, Residential
Materials
- Brick
- Foundation: Brick/Mortar
- Roof: Asphalt, Metal, Shingle
Condition
- New construction: No
- Year built: 1968
- Major remodel year: 1978
Utilities & green energy
- Sewer: Septic Tank
- Water: Well
- Utilities for property: Cable Available, Electricity Connected, Phone Available, Water Available
Community & neighborhood
Community
- Community features: Suburban
Location
- Region: Raleigh
- Subdivision: Not in a Subdivision
Other
Other facts
- Road surface type: Paved
Price history
| Date | Event | Price |
|---|---|---|
| 2/27/2025 | Sold | $430,000-14%$189/sqft |
Source: | ||
| 1/15/2025 | Pending sale | $499,900$220/sqft |
Source: | ||
| 10/19/2024 | Price change | $499,900-6.6%$220/sqft |
Source: | ||
| 8/4/2024 | Price change | $535,000-2.6%$235/sqft |
Source: | ||
| 7/3/2024 | Listed for sale | $549,000$241/sqft |
Source: | ||
Public tax history
Tax history is unavailable.
Neighborhood: 27604
Nearby schools
GreatSchools rating
- 7/10Beaverdam ElementaryGrades: PK-5Distance: 0.7 mi
- 2/10River Bend MiddleGrades: 6-8Distance: 3.5 mi
- 3/10Knightdale HighGrades: 9-12Distance: 2.4 mi
Schools provided by the listing agent
- Elementary: Wake - Beaverdam
- Middle: Wake - River Bend
- High: Wake - Knightdale
Source: Doorify MLS. This data may not be complete. We recommend contacting the local school district to confirm school assignments for this home.
Get a cash offer in 3 minutes
Find out how much your home could sell for in as little as 3 minutes with a no-obligation cash offer.
Estimated market value$394,800
Get a cash offer in 3 minutes
Find out how much your home could sell for in as little as 3 minutes with a no-obligation cash offer.
Estimated market value
$394,800
