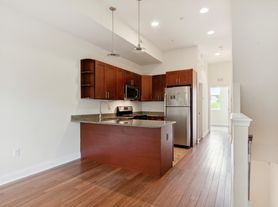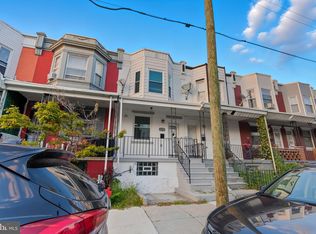1844 N Gratz St is a premier off-campus housing choice conveniently positioned in the heart of Temple University's off-campus community. Revel in direct access to favored student spots such as Geasy Field, Temple Track, and The Liacouras Center. This property is equipped with sought-after student amenities, encompassing central air + heat, in-unit laundry, and a private patio, enhancing your comfort and leisure. Perfect for a large student group, this spacious single-family home offers generous bedrooms, a fully upgraded kitchen, fully tiled bathrooms, and meticulously designed closet shelving. This 5 bed 3.5 bath rental is available starting 2025-11-01. Do not miss your chance to rent this unit, schedule a viewing today! Tenant pays all utilities except: Trash . Lease Term: Lease ends on a pre-determined end date, during the last week of the following July, regardless of start date... Deposit Fees: 2 Months Rent Plus Move In Fee (First, Security Deposit, Plus 300 Per Bedroom Move in Fee. Pet Policy: Pets OK with Deposit. Amenities: Rear Patio; Listing photos may be example photos. Rent is to be paid in full and equal installments of monthly rent for the duration of the rent. Rent is not pro-rated for days not living in the unit during a given leased rental month..
House for rent
$1,500/mo
1804 W Montgomery Ave, Philadelphia, PA 19121
5beds
--sqft
Price may not include required fees and charges.
Single family residence
Available now
-- Pets
-- A/C
-- Laundry
-- Parking
-- Heating
What's special
Private patioMeticulously designed closet shelvingIn-unit laundrySpacious single-family homeRear patioFully tiled bathroomsFully upgraded kitchen
- 88 days |
- -- |
- -- |
Travel times
Facts & features
Interior
Bedrooms & bathrooms
- Bedrooms: 5
- Bathrooms: 4
- Full bathrooms: 3
- 1/2 bathrooms: 1
Video & virtual tour
Property
Parking
- Details: Contact manager
Features
- Exterior features: Brick, Garbage included in rent, No Utilities included in rent, https://jbmpgroup.tfaforms.net/4924406?recordid=a0YPj00000JQDQ9
Details
- Parcel number: 471157200
Construction
Type & style
- Home type: SingleFamily
- Property subtype: Single Family Residence
Condition
- Year built: 1915
Utilities & green energy
- Utilities for property: Garbage
Community & HOA
Location
- Region: Philadelphia
Financial & listing details
- Lease term: Contact For Details
Price history
| Date | Event | Price |
|---|---|---|
| 7/19/2025 | Listed for rent | $1,500 |
Source: Zillow Rentals | ||
| 7/1/2025 | Listing removed | $1,500 |
Source: Zillow Rentals | ||
| 6/21/2025 | Price change | $1,500-40% |
Source: Zillow Rentals | ||
| 6/18/2025 | Listed for rent | $2,500 |
Source: Zillow Rentals | ||
| 6/18/2025 | Listing removed | $2,500 |
Source: Zillow Rentals | ||

