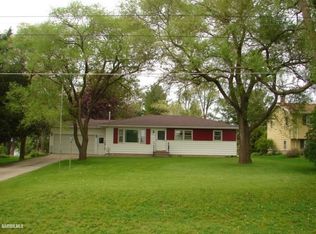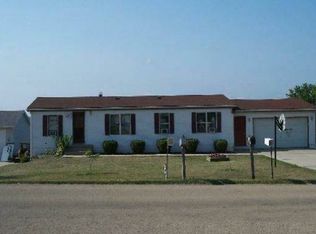Sold for $196,000 on 06/27/25
$196,000
1804 W Fairview Rd, Freeport, IL 61032
4beds
2,087sqft
Single Family Residence
Built in 1970
1 Acres Lot
$203,300 Zestimate®
$94/sqft
$1,629 Estimated rent
Home value
$203,300
$134,000 - $307,000
$1,629/mo
Zestimate® history
Loading...
Owner options
Explore your selling options
What's special
Welcome to this beautifully updated 4-bedroom, 3-bath bi-level home, nestled on a peaceful one-acre lot in the countryside. This spacious and inviting property blends comfort, style, and privacy, making it the perfect retreat from the everyday hustle. Step inside to discover a custom kitchen featuring butcher block countertops, modern cabinetry, and plenty of space for cooking and entertaining. The main level boasts gorgeous hardwood floors that flow through the open-concept living and dining areas, creating a warm and cohesive feel throughout. Downstairs, the cozy family room with a fireplace is ideal for relaxing nights in or hosting guests, while the three full bathrooms ensure everyone has their own space and convenience. Step outside to enjoy the peaceful ambiance of your private deck and patio, ideal for outdoor gatherings or quiet evenings under the stars. Just beyond, a beautiful water feature stocked with koi and goldfish adds a serene, Zen-like touch to the landscape—perfect for peaceful reflection or simply admiring nature. Whether you’re gardening, playing, or simply enjoying the view, you’ll fall in love with the tranquility of this spacious country retreat.
Zillow last checked: 8 hours ago
Listing updated: June 27, 2025 at 11:58am
Listed by:
BRIAN BORCHARDT 815-238-2015,
A-1 Agency
Bought with:
Christine Wilke, 475.191424
Best Realty
Source: NorthWest Illinois Alliance of REALTORS®,MLS#: 202501975
Facts & features
Interior
Bedrooms & bathrooms
- Bedrooms: 4
- Bathrooms: 3
- Full bathrooms: 3
- Main level bathrooms: 2
- Main level bedrooms: 4
Primary bedroom
- Level: Main
- Area: 140
- Dimensions: 14 x 10
Bedroom 2
- Level: Main
- Area: 120
- Dimensions: 12 x 10
Bedroom 3
- Level: Main
- Area: 121
- Dimensions: 11 x 11
Bedroom 4
- Level: Main
- Area: 100
- Dimensions: 10 x 10
Family room
- Level: Lower
- Area: 234
- Dimensions: 18 x 13
Kitchen
- Level: Main
- Area: 264
- Dimensions: 22 x 12
Living room
- Level: Main
- Area: 285
- Dimensions: 19 x 15
Heating
- Forced Air, Natural Gas
Cooling
- Central Air
Appliances
- Included: Dishwasher, Refrigerator, Stove/Cooktop, Gas Water Heater
- Laundry: In Basement
Features
- L.L. Finished Space
- Basement: Full
- Has fireplace: Yes
- Fireplace features: Gas
Interior area
- Total structure area: 2,087
- Total interior livable area: 2,087 sqft
- Finished area above ground: 1,430
- Finished area below ground: 657
Property
Parking
- Total spaces: 2
- Parking features: Underground
- Garage spaces: 2
Features
- Levels: Bi-Level
- Patio & porch: Deck
- Has view: Yes
- View description: Country
Lot
- Size: 1 Acres
- Features: County Taxes
Details
- Parcel number: 081313354023
Construction
Type & style
- Home type: SingleFamily
- Property subtype: Single Family Residence
Materials
- Aluminum
- Roof: Shingle
Condition
- Year built: 1970
Utilities & green energy
- Electric: Circuit Breakers
- Sewer: Septic Tank
- Water: Well
Community & neighborhood
Security
- Security features: Radon Mitigation Active
Location
- Region: Freeport
- Subdivision: IL
Other
Other facts
- Ownership: Fee Simple
Price history
| Date | Event | Price |
|---|---|---|
| 6/27/2025 | Sold | $196,000-2%$94/sqft |
Source: | ||
| 5/7/2025 | Pending sale | $199,900$96/sqft |
Source: | ||
| 5/3/2025 | Listed for sale | $199,900$96/sqft |
Source: | ||
| 4/28/2025 | Pending sale | $199,900$96/sqft |
Source: | ||
| 4/23/2025 | Listed for sale | $199,900+21.5%$96/sqft |
Source: | ||
Public tax history
| Year | Property taxes | Tax assessment |
|---|---|---|
| 2024 | $4,596 +24.3% | $53,117 +16.1% |
| 2023 | $3,697 +3.7% | $45,755 +3.6% |
| 2022 | $3,565 +10.3% | $44,178 +9.7% |
Find assessor info on the county website
Neighborhood: Willow Lake
Nearby schools
GreatSchools rating
- 2/10Carl Sandburg Middle SchoolGrades: 5-6Distance: 2.9 mi
- 2/10Freeport Middle SchoolGrades: 7-8Distance: 3.2 mi
- 1/10Freeport High SchoolGrades: 9-12Distance: 3.2 mi
Schools provided by the listing agent
- Elementary: Freeport 145
- Middle: Freeport 145
- High: Freeport 145
- District: Freeport 145
Source: NorthWest Illinois Alliance of REALTORS®. This data may not be complete. We recommend contacting the local school district to confirm school assignments for this home.

Get pre-qualified for a loan
At Zillow Home Loans, we can pre-qualify you in as little as 5 minutes with no impact to your credit score.An equal housing lender. NMLS #10287.

