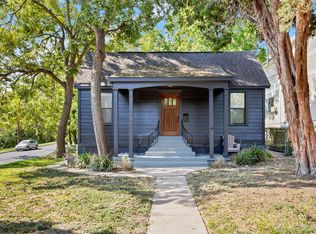Exceptional duplex centrally located in the highly-desirable Clarksville neighborhood. This craftsman-style home was fully remodeled/renovated with thoughtful design elements by the award-winning Barley Pfeiffer Architecture - known for their leadership in climate responsive architecture. Restored hardwood floors, fireplace, lighting fixtures, quiet ceiling fans, efficient A/C, and filtering system provide exceptional comfort, humidity control, indoor air quality, and LOW energy bills. Extra care was taken to minimize exterior noise and between rooms, making the home extra quiet inside. A spacious screened porch provides additional living space. The basement offers a storage room for bikes, etc. Refrigerator, washer, and dryer are included. Districted to Matthews Elementary, O'Henry Middle School, and Austin High. Experience the classic Austin lifestyle in the heart of "Old West Austin" - walking distance to shops, bars, restaurants, Deep Eddy Pool, Lady Bird Lake with its hike/bike trail, kayaking, paddle boarding, and outdoor concerts. Experience the historic charm of Clarksville and close proximity to Downtown. The agent has a familial relationship with the owner.
Townhouse for rent
$4,500/mo
1804 W 6th St #B, Austin, TX 78703
3beds
1,631sqft
Price may not include required fees and charges.
Townhouse
Available Fri Aug 1 2025
Dogs OK
Central air, ceiling fan
In unit laundry
2 Carport spaces parking
Central, fireplace
What's special
Craftsman-style homeRestored hardwood floorsQuiet ceiling fansSpacious screened porchFiltering systemLighting fixtures
- 4 days
- on Zillow |
- -- |
- -- |
Travel times
Looking to buy when your lease ends?
Consider a first-time homebuyer savings account designed to grow your down payment with up to a 6% match & 4.15% APY.
Facts & features
Interior
Bedrooms & bathrooms
- Bedrooms: 3
- Bathrooms: 2
- Full bathrooms: 2
Heating
- Central, Fireplace
Cooling
- Central Air, Ceiling Fan
Appliances
- Included: Dishwasher, Disposal, Dryer, Microwave, Range, Refrigerator, Washer
- Laundry: In Unit, Laundry Room
Features
- Bookcases, Built-in Features, Ceiling Fan(s), No Interior Steps, Primary Bedroom on Main, Quartz Counters, Storage, Walk-In Closet(s)
- Flooring: Carpet, Tile, Wood
- Has fireplace: Yes
Interior area
- Total interior livable area: 1,631 sqft
Property
Parking
- Total spaces: 2
- Parking features: Carport, Off Street, Other
- Has carport: Yes
- Details: Contact manager
Features
- Stories: 1
- Exterior features: Contact manager
- Has view: Yes
- View description: Contact manager
Construction
Type & style
- Home type: Townhouse
- Property subtype: Townhouse
Materials
- Roof: Metal
Condition
- Year built: 1922
Building
Management
- Pets allowed: Yes
Community & HOA
Location
- Region: Austin
Financial & listing details
- Lease term: 12 Months
Price history
| Date | Event | Price |
|---|---|---|
| 6/22/2025 | Listed for rent | $4,500$3/sqft |
Source: Unlock MLS #9094167 | ||
| 6/30/2023 | Listing removed | -- |
Source: Zillow Rentals | ||
| 6/8/2023 | Price change | $4,500-4.3%$3/sqft |
Source: Zillow Rentals | ||
| 5/30/2023 | Price change | $4,700-3.1%$3/sqft |
Source: Zillow Rentals | ||
| 5/17/2023 | Listed for rent | $4,850+31.1%$3/sqft |
Source: Zillow Rentals | ||
Neighborhood: Old West Austin
There are 2 available units in this apartment building
![[object Object]](https://photos.zillowstatic.com/fp/8bd977a2ba4bca9c8c421894f5a8019d-p_i.jpg)
