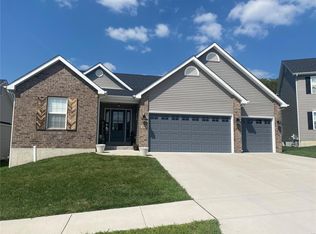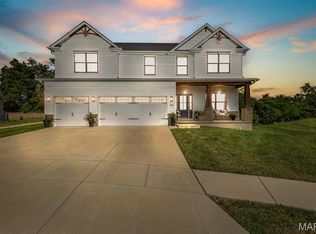Closed
Listing Provided by:
Tyler M Schmitz 314-808-8024,
Keller Williams Realty St. Louis
Bought with: Keller Williams Realty St. Louis
Price Unknown
1804 Valley View Cir, Festus, MO 63028
5beds
2,930sqft
Single Family Residence
Built in 2021
9,583.2 Square Feet Lot
$499,200 Zestimate®
$--/sqft
$2,705 Estimated rent
Home value
$499,200
$444,000 - $564,000
$2,705/mo
Zestimate® history
Loading...
Owner options
Explore your selling options
What's special
Discover this stunning 5-bedroom, 3-bathroom brick and stone home situated in a peaceful cul-de-sac. Only 3.5 years old, this home offers modern luxury with timeless charm. Step inside to find a spacious open floor plan with 10-foot ceilings, a vaulted living room, and 8-foot doors throughout the main level. The kitchen boasts custom cabinets, granite countertops, double pantry cabinets with pull-out drawers, and smart GE Cafe appliances. Atrium doors from the kitchen and primary bedroom lead to a large, partially covered composite deck with breathtaking views over the subdivision. The primary suite features an ensuite with double sinks and a tiled shower. The finished walkout lower level includes a wet bar, family room, two bedrooms, a full bathroom, built-in bookcases, and two storage rooms. Additional highlights include a stone fireplace and an oversized 3-car garage with a built-in electric heater. Enjoy the convenience of walking distance to all Festus schools.
Zillow last checked: 8 hours ago
Listing updated: May 29, 2025 at 12:01pm
Listing Provided by:
Tyler M Schmitz 314-808-8024,
Keller Williams Realty St. Louis
Bought with:
Tyler M Schmitz, 2019005163
Keller Williams Realty St. Louis
Source: MARIS,MLS#: 25017833 Originating MLS: Southern Gateway Association of REALTORS
Originating MLS: Southern Gateway Association of REALTORS
Facts & features
Interior
Bedrooms & bathrooms
- Bedrooms: 5
- Bathrooms: 3
- Full bathrooms: 3
- Main level bathrooms: 2
- Main level bedrooms: 3
Primary bedroom
- Features: Floor Covering: Luxury Vinyl Plank
- Level: Main
Bedroom
- Features: Floor Covering: Luxury Vinyl Plank
- Level: Main
Bedroom
- Features: Floor Covering: Luxury Vinyl Plank
- Level: Main
Bedroom
- Features: Floor Covering: Carpeting
- Level: Lower
Bedroom
- Features: Floor Covering: Carpeting
- Level: Lower
Primary bathroom
- Features: Floor Covering: Ceramic Tile
- Level: Main
Bathroom
- Features: Floor Covering: Ceramic Tile
- Level: Lower
Bathroom
- Features: Floor Covering: Luxury Vinyl Plank
- Level: Main
Dining room
- Features: Floor Covering: Luxury Vinyl Plank
- Level: Main
Family room
- Features: Floor Covering: Carpeting
- Level: Lower
Kitchen
- Features: Floor Covering: Luxury Vinyl Plank
- Level: Main
Laundry
- Features: Floor Covering: Luxury Vinyl Plank
- Level: Main
Living room
- Features: Floor Covering: Luxury Vinyl Plank
- Level: Main
Recreation room
- Features: Floor Covering: Ceramic Tile
- Level: Lower
Heating
- Forced Air, Natural Gas
Cooling
- Central Air, Electric
Appliances
- Included: Electric Water Heater
- Laundry: Main Level
Features
- Breakfast Room, Kitchen Island, Custom Cabinetry, Eat-in Kitchen, Granite Counters, Pantry, Double Vanity, Shower, Kitchen/Dining Room Combo, Bookcases, Open Floorplan, High Ceilings, Vaulted Ceiling(s), Walk-In Closet(s), Bar
- Flooring: Carpet, Hardwood
- Doors: Atrium Door(s), French Doors, Pocket Door(s)
- Windows: Bay Window(s), Insulated Windows, Tilt-In Windows
- Basement: Full,Partially Finished,Sleeping Area,Sump Pump,Walk-Out Access
- Number of fireplaces: 1
- Fireplace features: Recreation Room, Living Room
Interior area
- Total structure area: 2,930
- Total interior livable area: 2,930 sqft
- Finished area above ground: 1,724
- Finished area below ground: 1,206
Property
Parking
- Total spaces: 3
- Parking features: Attached, Garage, Garage Door Opener
- Attached garage spaces: 3
Features
- Levels: One
- Patio & porch: Composite, Covered, Deck, Patio
Lot
- Size: 9,583 sqft
- Features: Cul-De-Sac
Details
- Parcel number: 181.001.03006016.47
- Special conditions: Standard
Construction
Type & style
- Home type: SingleFamily
- Architectural style: Traditional,Ranch
- Property subtype: Single Family Residence
Materials
- Brick, Stone Veneer, Brick Veneer, Vinyl Siding
Condition
- Year built: 2021
Details
- Warranty included: Yes
Utilities & green energy
- Sewer: Public Sewer
- Water: Public
- Utilities for property: Natural Gas Available
Community & neighborhood
Security
- Security features: Security System Leased, Smoke Detector(s)
Location
- Region: Festus
- Subdivision: Birchwood
HOA & financial
HOA
- HOA fee: $300 annually
Other
Other facts
- Listing terms: Cash,Conventional,FHA,VA Loan
- Ownership: Private
- Road surface type: Concrete
Price history
| Date | Event | Price |
|---|---|---|
| 5/29/2025 | Sold | -- |
Source: | ||
| 3/31/2025 | Pending sale | $519,900$177/sqft |
Source: | ||
| 3/29/2025 | Listed for sale | $519,900$177/sqft |
Source: | ||
Public tax history
| Year | Property taxes | Tax assessment |
|---|---|---|
| 2024 | $4,541 +0.5% | $80,200 |
| 2023 | $4,518 +29.8% | $80,200 +29.8% |
| 2022 | $3,480 +601.7% | $61,800 +602.3% |
Find assessor info on the county website
Neighborhood: 63028
Nearby schools
GreatSchools rating
- 5/10Festus Intermediate SchoolGrades: 4-6Distance: 0.3 mi
- 7/10Festus Middle SchoolGrades: 7-8Distance: 0.1 mi
- 8/10Festus Sr. High SchoolGrades: 9-12Distance: 0.4 mi
Schools provided by the listing agent
- Elementary: Festus Elem.
- Middle: Festus Middle
- High: Festus Sr. High
Source: MARIS. This data may not be complete. We recommend contacting the local school district to confirm school assignments for this home.

