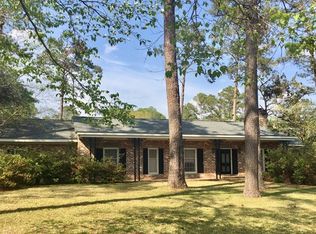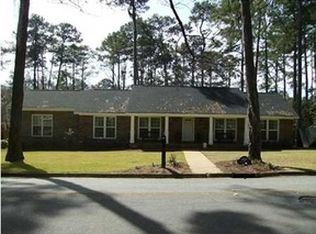Closed
$236,800
1804 Valley Rd, Albany, GA 31707
3beds
1,776sqft
Single Family Residence
Built in 1971
0.29 Acres Lot
$243,300 Zestimate®
$133/sqft
$1,246 Estimated rent
Home value
$243,300
$197,000 - $299,000
$1,246/mo
Zestimate® history
Loading...
Owner options
Explore your selling options
What's special
Step into this beautifully upgraded, open-floor concept home that combines elegance and functionality. This property features numerous high-end modern upgrades, including energy-efficient LED lighting throughout, beautifully renovated bathrooms with contemporary walk-in showers, and cutting-edge smart bathroom mirrors. The spacious living room and family room provide ample space for relaxation and entertainment, while the chef-inspired dream kitchen is perfect for both cooking and hosting guests. The open-concept design creates a seamless flow between the living areas, making it ideal for gatherings of any size. Freshly painted and with new flooring throughout, along with a great brick fireplace, this home also boasts all-new appliances for an enhanced living experience. Whether you're enjoying a quiet evening or hosting a lively gathering, this home provides the perfect setting for both. Don't miss out on the opportunity to make this luxurious, modern home yours today! sold as-is.
Zillow last checked: 8 hours ago
Listing updated: May 30, 2025 at 07:05pm
Listed by:
Amy Trejo 704-360-7701,
Vylla Home
Bought with:
Vickki Blanch, 329636
Love That House Realty Co.
Source: GAMLS,MLS#: 10485250
Facts & features
Interior
Bedrooms & bathrooms
- Bedrooms: 3
- Bathrooms: 2
- Full bathrooms: 2
- Main level bathrooms: 2
- Main level bedrooms: 3
Heating
- Central
Cooling
- Central Air
Appliances
- Included: Electric Water Heater, Refrigerator
- Laundry: Laundry Closet
Features
- Other
- Flooring: Laminate, Tile
- Basement: Crawl Space
- Has fireplace: No
Interior area
- Total structure area: 1,776
- Total interior livable area: 1,776 sqft
- Finished area above ground: 1,776
- Finished area below ground: 0
Property
Parking
- Parking features: Carport
- Has carport: Yes
Features
- Levels: One
- Stories: 1
Lot
- Size: 0.29 Acres
- Features: None
Details
- Parcel number: 0000O/00031/05A
Construction
Type & style
- Home type: SingleFamily
- Architectural style: Traditional
- Property subtype: Single Family Residence
Materials
- Brick
- Roof: Other
Condition
- Resale
- New construction: No
- Year built: 1971
Details
- Warranty included: Yes
Utilities & green energy
- Sewer: Public Sewer
- Water: Public
- Utilities for property: Electricity Available, Natural Gas Available, Sewer Available, Sewer Connected, Water Available
Community & neighborhood
Community
- Community features: None
Location
- Region: Albany
- Subdivision: GREEN ACRES S/D
Other
Other facts
- Listing agreement: Exclusive Right To Sell
Price history
| Date | Event | Price |
|---|---|---|
| 5/29/2025 | Sold | $236,800-1.3%$133/sqft |
Source: | ||
| 4/15/2025 | Pending sale | $240,000$135/sqft |
Source: SWGMLS #164422 Report a problem | ||
| 3/24/2025 | Listed for sale | $240,000+5.3%$135/sqft |
Source: SWGMLS #164422 Report a problem | ||
| 3/6/2025 | Listing removed | $228,000$128/sqft |
Source: | ||
| 3/5/2025 | Listed for sale | $228,000$128/sqft |
Source: | ||
Public tax history
| Year | Property taxes | Tax assessment |
|---|---|---|
| 2024 | $1,988 +145.8% | $41,680 |
| 2023 | $809 -46.9% | $41,680 |
| 2022 | $1,525 -0.2% | $41,680 |
Find assessor info on the county website
Neighborhood: 31707
Nearby schools
GreatSchools rating
- 6/10Sherwood Acres Elementary SchoolGrades: PK-5Distance: 0.9 mi
- 5/10Merry Acres Middle SchoolGrades: 6-8Distance: 0.7 mi
- 5/10Westover High SchoolGrades: 9-12Distance: 1.5 mi
Schools provided by the listing agent
- Elementary: Sherwood Acres
- Middle: Merry Acres
- High: Westover
Source: GAMLS. This data may not be complete. We recommend contacting the local school district to confirm school assignments for this home.
Get pre-qualified for a loan
At Zillow Home Loans, we can pre-qualify you in as little as 5 minutes with no impact to your credit score.An equal housing lender. NMLS #10287.
Sell with ease on Zillow
Get a Zillow Showcase℠ listing at no additional cost and you could sell for —faster.
$243,300
2% more+$4,866
With Zillow Showcase(estimated)$248,166

