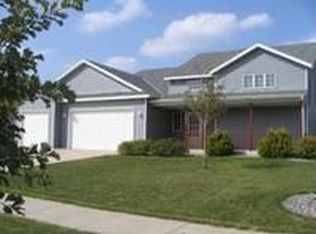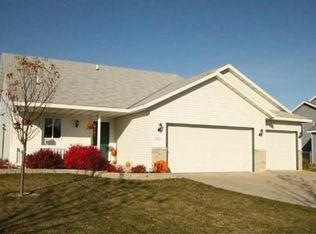Closed
$309,000
1804 Tyler Path, Saint Cloud, MN 56301
4beds
2,158sqft
Single Family Residence
Built in 2000
10,454.4 Square Feet Lot
$303,400 Zestimate®
$143/sqft
$2,075 Estimated rent
Home value
$303,400
$279,000 - $328,000
$2,075/mo
Zestimate® history
Loading...
Owner options
Explore your selling options
What's special
Discover the perfect blend of comfort and style in this spacious 4-bedroom, 2-bath home in a sought-after Saint Cloud neighborhood. With 2,158 fsf, this home offers a versatile layout that’s ideal for both relaxing and entertaining. The main level boasts a bright and airy open-concept living space, complete with vaulted ceilings, a welcoming kitchen with a breakfast bar, and an informal dining area. Step onto the expansive 18x18 deck for entertaining or relaxing. Retreat to the upper-level primary suite, featuring a generous walk-in closet and access to a full bathroom. The lower level provides a cozy family room with a gas-burning fireplace, an entertainment/media center, and two additional bedrooms. 2-stall garage with a concrete driveway. With its brick and steel exterior, this home combines low-maintenance durability with timeless curb appeal. Don’t miss your chance to live in this inviting home—schedule your showing today!
Zillow last checked: 8 hours ago
Listing updated: May 06, 2025 at 05:14am
Listed by:
Joseph J. Holmes 651-491-2151,
Keller Williams Premier Realty,
Heather Pederson 612-964-2524
Bought with:
Oscar Castellanos
Edina Realty, Inc.
Source: NorthstarMLS as distributed by MLS GRID,MLS#: 6632496
Facts & features
Interior
Bedrooms & bathrooms
- Bedrooms: 4
- Bathrooms: 2
- Full bathrooms: 2
Bedroom 1
- Level: Upper
- Area: 192 Square Feet
- Dimensions: 16 x 12
Bedroom 2
- Level: Upper
- Area: 132 Square Feet
- Dimensions: 12x11
Bedroom 3
- Level: Lower
- Area: 132 Square Feet
- Dimensions: 12 x 11
Bedroom 4
- Level: Lower
- Area: 100 Square Feet
- Dimensions: 10 x 10
Deck
- Level: Upper
- Area: 324 Square Feet
- Dimensions: 18 x 18
Dining room
- Level: Upper
- Area: 168 Square Feet
- Dimensions: 12x14
Family room
- Level: Lower
- Area: 345 Square Feet
- Dimensions: 23 x 15
Foyer
- Level: Main
- Area: 48 Square Feet
- Dimensions: 8x6
Kitchen
- Level: Upper
- Area: 144 Square Feet
- Dimensions: 12x12
Living room
- Level: Upper
- Area: 224 Square Feet
- Dimensions: 16 x 14
Patio
- Level: Main
- Area: 64 Square Feet
- Dimensions: 8x8
Walk in closet
- Area: 64 Square Feet
- Dimensions: 8x8
Heating
- Forced Air, Fireplace(s)
Cooling
- Central Air
Appliances
- Included: Air-To-Air Exchanger, Dishwasher, Dryer, Humidifier, Gas Water Heater, Microwave, Range, Refrigerator, Washer, Water Softener Owned
Features
- Basement: Block,Daylight,Drain Tiled,Drainage System,Egress Window(s),Finished,Full,Sump Pump
- Number of fireplaces: 1
- Fireplace features: Family Room, Gas
Interior area
- Total structure area: 2,158
- Total interior livable area: 2,158 sqft
- Finished area above ground: 1,136
- Finished area below ground: 1,022
Property
Parking
- Total spaces: 2
- Parking features: Attached, Concrete, Garage, Garage Door Opener
- Attached garage spaces: 2
- Has uncovered spaces: Yes
- Details: Garage Dimensions (22x20), Garage Door Height (7), Garage Door Width (16)
Accessibility
- Accessibility features: None
Features
- Levels: Multi/Split
- Patio & porch: Deck, Patio
Lot
- Size: 10,454 sqft
- Dimensions: 76 x 121 x 88 x 135
Details
- Foundation area: 1136
- Parcel number: 82509980334
- Zoning description: Residential-Single Family
Construction
Type & style
- Home type: SingleFamily
- Property subtype: Single Family Residence
Materials
- Brick/Stone, Steel Siding, Block, Frame
- Roof: Pitched
Condition
- Age of Property: 25
- New construction: No
- Year built: 2000
Utilities & green energy
- Electric: Circuit Breakers
- Gas: Natural Gas
- Sewer: City Sewer/Connected
- Water: City Water/Connected
Community & neighborhood
Location
- Region: Saint Cloud
- Subdivision: Southwood Heights 5
HOA & financial
HOA
- Has HOA: Yes
- HOA fee: $250 annually
- Services included: Recreation Facility
- Association name: Granite City Real Estate
- Association phone: 320-253-0003
Other
Other facts
- Road surface type: Paved
Price history
| Date | Event | Price |
|---|---|---|
| 3/5/2025 | Sold | $309,000+3%$143/sqft |
Source: | ||
| 1/13/2025 | Pending sale | $299,900$139/sqft |
Source: | ||
| 11/18/2024 | Listed for sale | $299,900+11.5%$139/sqft |
Source: | ||
| 5/1/2023 | Sold | $269,000-0.3%$125/sqft |
Source: | ||
| 3/10/2023 | Pending sale | $269,900$125/sqft |
Source: | ||
Public tax history
| Year | Property taxes | Tax assessment |
|---|---|---|
| 2024 | $3,154 +9.8% | $252,900 +10.9% |
| 2023 | $2,872 +20.4% | $228,000 +23.5% |
| 2022 | $2,386 | $184,600 |
Find assessor info on the county website
Neighborhood: 56301
Nearby schools
GreatSchools rating
- 3/10Oak Hill Community Elementary SchoolGrades: PK-5Distance: 1.7 mi
- 3/10South Junior High SchoolGrades: 6-8Distance: 2.6 mi
- 3/10Technical Senior High SchoolGrades: 9-12Distance: 1.8 mi

Get pre-qualified for a loan
At Zillow Home Loans, we can pre-qualify you in as little as 5 minutes with no impact to your credit score.An equal housing lender. NMLS #10287.
Sell for more on Zillow
Get a free Zillow Showcase℠ listing and you could sell for .
$303,400
2% more+ $6,068
With Zillow Showcase(estimated)
$309,468
