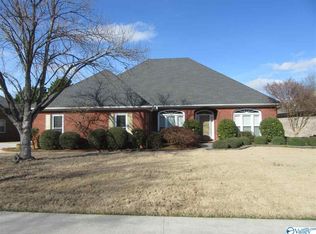Sold for $429,900
$429,900
1804 Townshend Trce SW, Decatur, AL 35603
4beds
2,800sqft
Single Family Residence
Built in 1994
0.36 Acres Lot
$391,400 Zestimate®
$154/sqft
$2,076 Estimated rent
Home value
$391,400
$352,000 - $431,000
$2,076/mo
Zestimate® history
Loading...
Owner options
Explore your selling options
What's special
IMMACULATE 4 BEDROOM, 3.5 BATH WITH FORMAL DINING, BREAKFAST AREA AND OFFICE. TALL SMOOTH CEILINGS, TILE IN WET AREAS, GAS LOG FIREPLACE, LOTS OF CROWN MOULDING, FIREPLACE IN THE OFFICE, HARDWOOD IN GREATROOM, OFFICE, HALLWAY AND OWNER SUITE. GLAMOUR OWNER SUITE BATH W WHIRLPOOL, SEPARATE SHOWER AND CUSTOMIZED LARGE WALK IN CLOSET. OTHER BEDS DOWN HAVE JACK AND JILL BATH AND LARGE WALK INS. LARGE 4TH BED UPSTAIRS WITH A PRIVATE BATH AND PLENTY OF STORAGE. MOSTLY NEUTRAL COLORS. OWNER SUITE IS ISOLATED. THE GREATROOM OVERLOOKS SCREENED PORCH AND JUST BEYOND THE PORCH IS AN INGROUND POOL. THIS HOME IS LOADED WITH EXTRAS AND IS ON A CORNER LOT. HVAC IS DUAL FUEL FOR COLDER WEATHER.
Zillow last checked: 8 hours ago
Listing updated: August 29, 2024 at 02:06pm
Listed by:
Leighann Turner 256-303-1519,
RE/MAX Platinum
Bought with:
Janelle Brown, 117550
Re Li Properties
Source: ValleyMLS,MLS#: 21866697
Facts & features
Interior
Bedrooms & bathrooms
- Bedrooms: 4
- Bathrooms: 4
- Full bathrooms: 3
- 1/2 bathrooms: 1
Primary bedroom
- Features: Crown Molding, Tray Ceiling(s), Wood Floor, Walk-In Closet(s)
- Level: First
- Area: 240
- Dimensions: 15 x 16
Bedroom 2
- Features: Ceiling Fan(s), Crown Molding, Carpet, Walk-In Closet(s)
- Level: First
- Area: 132
- Dimensions: 11 x 12
Bedroom 3
- Features: Ceiling Fan(s), Crown Molding, Carpet, Walk-In Closet(s)
- Level: First
- Area: 132
- Dimensions: 11 x 12
Bedroom 4
- Features: Ceiling Fan(s), Carpet, Walk-In Closet(s)
- Level: Second
- Area: 168
- Dimensions: 12 x 14
Dining room
- Features: Crown Molding, Wood Floor
- Level: First
- Area: 132
- Dimensions: 11 x 12
Great room
- Features: Ceiling Fan(s), Fireplace, Vaulted Ceiling(s), Wood Floor
- Level: First
- Area: 340
- Dimensions: 17 x 20
Kitchen
- Features: Crown Molding, Kitchen Island, Pantry, Tile
- Level: First
- Area: 256
- Dimensions: 16 x 16
Laundry room
- Features: Tile
- Level: First
- Area: 60
- Dimensions: 6 x 10
Heating
- Central 1
Cooling
- Central 1
Features
- Has basement: No
- Number of fireplaces: 2
- Fireplace features: Two, Gas Log
Interior area
- Total interior livable area: 2,800 sqft
Property
Parking
- Parking features: Garage-Two Car, Garage-Attached, Garage Door Opener, Garage Faces Side, Corner Lot
Features
- Levels: One and One Half
- Stories: 1
- Exterior features: Curb/Gutters
Lot
- Size: 0.36 Acres
Details
- Parcel number: 13 01 01 3 000 223.000
Construction
Type & style
- Home type: SingleFamily
- Architectural style: Traditional
- Property subtype: Single Family Residence
Materials
- Foundation: Slab
Condition
- New construction: No
- Year built: 1994
Utilities & green energy
- Sewer: Public Sewer
- Water: Public
Community & neighborhood
Community
- Community features: Curbs
Location
- Region: Decatur
- Subdivision: Willow Tree
Price history
| Date | Event | Price |
|---|---|---|
| 8/29/2024 | Sold | $429,900$154/sqft |
Source: | ||
| 8/1/2024 | Pending sale | $429,900$154/sqft |
Source: | ||
| 7/24/2024 | Listed for sale | $429,900$154/sqft |
Source: | ||
Public tax history
Tax history is unavailable.
Neighborhood: 35603
Nearby schools
GreatSchools rating
- 4/10Chestnut Grove Elementary SchoolGrades: PK-5Distance: 0.2 mi
- 6/10Cedar Ridge Middle SchoolGrades: 6-8Distance: 0.7 mi
- 7/10Austin High SchoolGrades: 10-12Distance: 2.1 mi
Schools provided by the listing agent
- Elementary: Chestnut Grove Elementary
- Middle: Austin Middle
- High: Austin
Source: ValleyMLS. This data may not be complete. We recommend contacting the local school district to confirm school assignments for this home.
Get pre-qualified for a loan
At Zillow Home Loans, we can pre-qualify you in as little as 5 minutes with no impact to your credit score.An equal housing lender. NMLS #10287.
Sell for more on Zillow
Get a Zillow Showcase℠ listing at no additional cost and you could sell for .
$391,400
2% more+$7,828
With Zillow Showcase(estimated)$399,228
