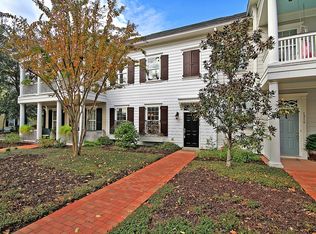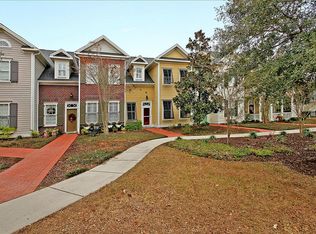An End unit (KEATS floor plan) with an abundance of natural light. This well maintained 2 story 4 bedroom, 2 1/2 bath floor plan is ideal for either a couple, single or family. Master bedroom is downstairs with additional french door leading to private patio area. HUGE kitchen, all stainless appliances. Corian counter tops, hardwood floors, substantial moldings and trim work lend a polished look to this very functional plan. Refrigerator, washer and dryer convey. The 12 x 14 formal dining will hold a large dining table. Great room with gas fireplace is open to the kitchen and breakfast room.Three large bedrooms are upstairs, each with their own walk in closet - storage space is not an issue here. A 2 car detached garage is accessed thru private, fenced courtyard.
This property is off market, which means it's not currently listed for sale or rent on Zillow. This may be different from what's available on other websites or public sources.

