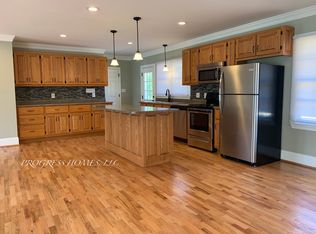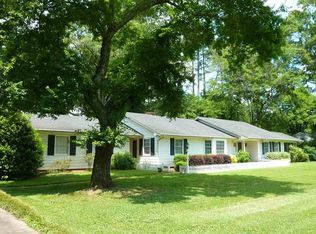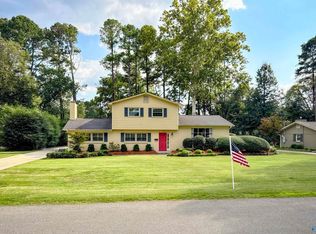Sold for $317,500
$317,500
1804 Stratford Rd SE, Decatur, AL 35601
4beds
2,760sqft
Single Family Residence
Built in 1956
0.5 Acres Lot
$344,400 Zestimate®
$115/sqft
$2,326 Estimated rent
Home value
$344,400
$324,000 - $365,000
$2,326/mo
Zestimate® history
Loading...
Owner options
Explore your selling options
What's special
Welcome home to this beautiful 4 bedroom, 3 bath home located in SE Decatur. This lovely home features an open and spacious floor plan, perfect for entertaining guests or spending time with family. With TWO owners' suites, this home is perfect for hosting. The west wing of the home features a separate entrance to the second suite that could be used as an in-law suite with own bath, laundry, & wet bar area. (Yes, two laundry rooms!) This home has been well maintained and features an updated kitchen with granite countertops, stainless steel appliances, and gas stove and updated bathrooms. The backyard is a great space for outdoor entertaining with a storage shed in back. Don't miss this one!
Zillow last checked: 8 hours ago
Listing updated: July 06, 2023 at 03:25pm
Listed by:
Jamie Reeves 256-565-2560,
MeritHouse Realty
Bought with:
Jamie Reeves, 106801
MeritHouse Realty
Source: ValleyMLS,MLS#: 1830653
Facts & features
Interior
Bedrooms & bathrooms
- Bedrooms: 4
- Bathrooms: 3
- Full bathrooms: 3
Primary bedroom
- Features: Ceiling Fan(s), Crown Molding, Wood Floor
- Level: First
- Area: 224
- Dimensions: 14 x 16
Bedroom
- Features: Crown Molding, Recessed Lighting, Built-in Features
- Level: First
- Area: 400
- Dimensions: 20 x 20
Bedroom 2
- Features: Carpet
- Level: First
- Area: 120
- Dimensions: 10 x 12
Bedroom 3
- Features: Ceiling Fan(s), Carpet
- Level: First
- Area: 168
- Dimensions: 12 x 14
Dining room
- Features: Crown Molding, Wood Floor
- Level: First
- Area: 143
- Dimensions: 11 x 13
Kitchen
- Features: Crown Molding, Granite Counters, Pantry
- Level: First
- Area: 154
- Dimensions: 11 x 14
Living room
- Features: Crown Molding, Fireplace, Wood Floor
- Level: First
- Area: 330
- Dimensions: 15 x 22
Heating
- Central 1
Cooling
- Central 1
Appliances
- Included: Dishwasher, Disposal, Gas Oven, Refrigerator
Features
- Basement: Crawl Space
- Number of fireplaces: 1
- Fireplace features: One
Interior area
- Total interior livable area: 2,760 sqft
Property
Features
- Levels: One
- Stories: 1
Lot
- Size: 0.50 Acres
Details
- Parcel number: 03 08 33 2 003 009.000
Construction
Type & style
- Home type: SingleFamily
- Architectural style: Ranch
- Property subtype: Single Family Residence
Condition
- New construction: No
- Year built: 1956
Utilities & green energy
- Sewer: Public Sewer
- Water: Public
Community & neighborhood
Location
- Region: Decatur
- Subdivision: Penny Acres
Other
Other facts
- Listing agreement: Agency
Price history
| Date | Event | Price |
|---|---|---|
| 7/6/2023 | Sold | $317,500-6.6%$115/sqft |
Source: | ||
| 5/30/2023 | Pending sale | $339,900$123/sqft |
Source: | ||
| 4/22/2023 | Listed for sale | $339,900$123/sqft |
Source: | ||
| 4/11/2023 | Pending sale | $339,900$123/sqft |
Source: | ||
| 3/27/2023 | Listed for sale | $339,900+41.6%$123/sqft |
Source: | ||
Public tax history
| Year | Property taxes | Tax assessment |
|---|---|---|
| 2024 | $1,033 | $23,860 |
| 2023 | $1,033 +27.1% | $23,860 +25.6% |
| 2022 | $813 +18.2% | $19,000 +17% |
Find assessor info on the county website
Neighborhood: 35601
Nearby schools
GreatSchools rating
- 8/10Walter Jackson Elementary SchoolGrades: K-5Distance: 0.2 mi
- 4/10Decatur Middle SchoolGrades: 6-8Distance: 1.5 mi
- 5/10Decatur High SchoolGrades: 9-12Distance: 1.4 mi
Schools provided by the listing agent
- Elementary: Walter Jackson
- Middle: Decatur Middle School
- High: Decatur High
Source: ValleyMLS. This data may not be complete. We recommend contacting the local school district to confirm school assignments for this home.
Get pre-qualified for a loan
At Zillow Home Loans, we can pre-qualify you in as little as 5 minutes with no impact to your credit score.An equal housing lender. NMLS #10287.
Sell with ease on Zillow
Get a Zillow Showcase℠ listing at no additional cost and you could sell for —faster.
$344,400
2% more+$6,888
With Zillow Showcase(estimated)$351,288


