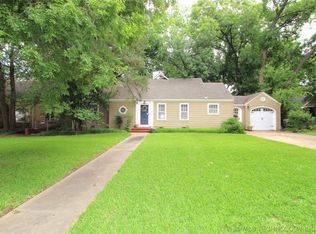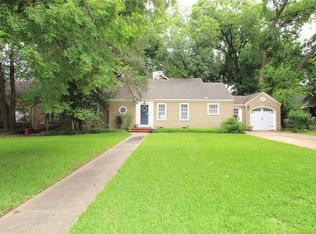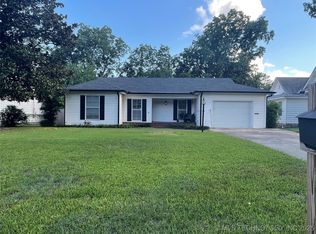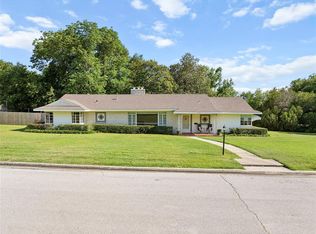DON'T MISS THIS RARE OPPORTUNITY TO OWN A PIECE OF HISTORY IN ARDMORE'S MOST SOUGHT-AFTER NEIGHBORHOODS! 3 BEDROOMS, 2 BATHS AND AN OVERSIZED 2 CAR GARAGE ON A TREED CORNER LOT IN THE PRESTIGIOUS SW AREA OF ARDMORE. THE HOME HAS OVER 1800 SQ FT (as per assessor) WINDOWS TROUGHOUT HAVE BEEN UPDATED, FLOORING, PAINT AND GARAGE DOORS. EASY ACCESS TO RESTAURANTS, SHOPPING, CASINOS, LAKES AND HWY I35. I love the chimney caps!!!
For sale
Price cut: $19.1K (9/18)
$239,900
1804 Stanley St SW, Ardmore, OK 73401
3beds
1,827sqft
Est.:
Single Family Residence
Built in 1940
0.26 Acres Lot
$-- Zestimate®
$131/sqft
$-- HOA
What's special
Treed corner lotChimney caps
- 160 days |
- 285 |
- 14 |
Likely to sell faster than
Zillow last checked: 8 hours ago
Listing updated: September 18, 2025 at 06:55am
Listed by:
Candace Storms 580-678-2365,
White Buffalo Realty, Inc.
Source: MLS Technology, Inc.,MLS#: 2526761 Originating MLS: MLS Technology
Originating MLS: MLS Technology
Tour with a local agent
Facts & features
Interior
Bedrooms & bathrooms
- Bedrooms: 3
- Bathrooms: 2
- Full bathrooms: 2
Heating
- Central, Electric, Heat Pump
Cooling
- Central Air
Appliances
- Included: Dishwasher, Electric Water Heater, Oven, Range
- Laundry: Washer Hookup, Electric Dryer Hookup
Features
- High Ceilings, Laminate Counters, Metal Countertop, Electric Oven Connection, Electric Range Connection
- Flooring: Laminate, Tile
- Windows: Vinyl, Insulated Windows
- Basement: None,Crawl Space
- Number of fireplaces: 1
- Fireplace features: Other
Interior area
- Total structure area: 1,827
- Total interior livable area: 1,827 sqft
Property
Parking
- Total spaces: 2
- Parking features: Detached, Garage
- Garage spaces: 2
Features
- Levels: One
- Stories: 1
- Patio & porch: Patio, Porch
- Exterior features: None
- Pool features: None
- Fencing: Chain Link,Decorative
Lot
- Size: 0.26 Acres
- Features: Corner Lot
Details
- Additional structures: None
- Parcel number: 057500021001000100
Construction
Type & style
- Home type: SingleFamily
- Property subtype: Single Family Residence
Materials
- Brick, Wood Frame
- Foundation: Crawlspace
- Roof: Asphalt,Fiberglass
Condition
- Year built: 1940
Utilities & green energy
- Sewer: Public Sewer
- Water: Public
- Utilities for property: Electricity Available, Water Available
Green energy
- Energy efficient items: Windows
Community & HOA
Community
- Security: No Safety Shelter, Security System Owned
- Subdivision: Highland Park Add
HOA
- Has HOA: No
Location
- Region: Ardmore
Financial & listing details
- Price per square foot: $131/sqft
- Annual tax amount: $1,225
- Date on market: 7/10/2025
- Cumulative days on market: 160 days
- Listing terms: Conventional
Estimated market value
Not available
Estimated sales range
Not available
Not available
Price history
Price history
| Date | Event | Price |
|---|---|---|
| 9/18/2025 | Price change | $239,900-7.4%$131/sqft |
Source: | ||
| 9/8/2025 | Price change | $259,000-3.7%$142/sqft |
Source: | ||
| 8/19/2025 | Price change | $269,000-3.6%$147/sqft |
Source: | ||
| 7/10/2025 | Listed for sale | $279,000-0.4%$153/sqft |
Source: | ||
| 2/22/2024 | Listing removed | -- |
Source: | ||
Public tax history
Public tax history
Tax history is unavailable.BuyAbility℠ payment
Est. payment
$1,168/mo
Principal & interest
$930
Property taxes
$154
Home insurance
$84
Climate risks
Neighborhood: 73401
Nearby schools
GreatSchools rating
- 5/10Lincoln Elementary SchoolGrades: 1-5Distance: 0.8 mi
- 3/10Ardmore Middle SchoolGrades: 7-8Distance: 2.7 mi
- 3/10Ardmore High SchoolGrades: 9-12Distance: 2.6 mi
Schools provided by the listing agent
- Elementary: Charles Evans
- Middle: Ardmore
- High: Ardmore
- District: Ardmore - Sch Dist (AD2)
Source: MLS Technology, Inc.. This data may not be complete. We recommend contacting the local school district to confirm school assignments for this home.
- Loading
- Loading





