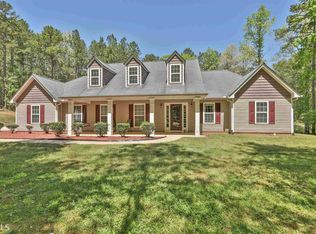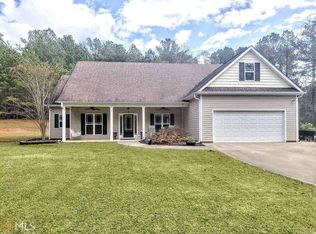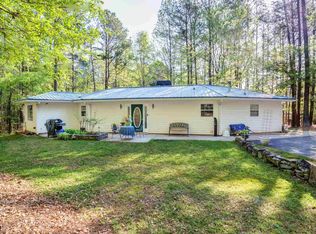Gorgeous stepless ranch situated on almost 3 acres just minutes to Historic Downtown Senoia & Peachtree City! Just at 1700 sf, this beautiful home features a spacious great room w/vaulted ceiling, hardwood floors, & woodburning fireplace*Huge kitchen is a cook's dream w/ample cabinets, counterspace & walk in pantry*large breakfast room w/vault ceiling can easily accommodate 8*Large Laundry*Large Master w/walk in closet & ensuite featuring dual vanities, garden tub & separate shower*Spacious secondary bedrooms both w/walk in closets*Hall bath has large vanity & tub/shower combo*Enjoy the wildlife from rocking chair front porch or large fenced backyard*Side pasture could easily be fenced for goats or horses*2 Car Detached garage & 2 outbuildings
This property is off market, which means it's not currently listed for sale or rent on Zillow. This may be different from what's available on other websites or public sources.


