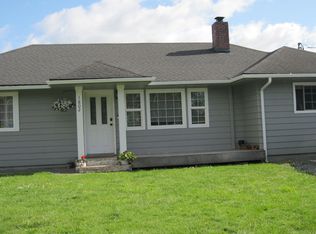Move in ready! This Two Owner home has been nicely remodeled in 2018 inside & out. Built in 1967 on 0.33 of an acre, this one-level 3 Bed/2 Bath has approx 1614 sq ft. Open Gourmet kitchen w/ new cabinets, SS appliances, granite counter tops & island, living rm w/fireplace, pantry/laundry rm, & huge family rm. New hardi-plank siding, new vinyl windows, new flooring, fresh ext & int paint, Att. garage, RV parking, & fenced backyard.
This property is off market, which means it's not currently listed for sale or rent on Zillow. This may be different from what's available on other websites or public sources.

