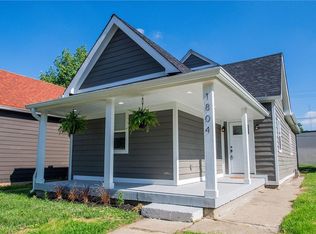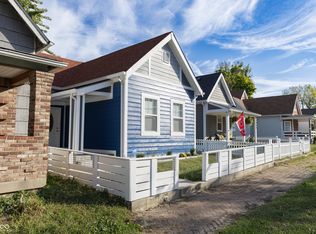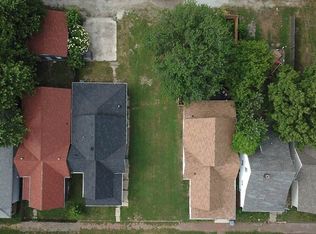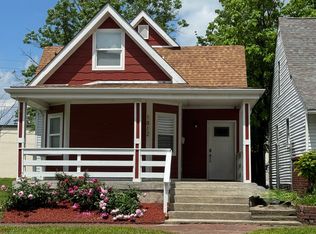Sold
$260,000
1804 Spann Ave, Indianapolis, IN 46203
3beds
2,055sqft
Residential, Single Family Residence
Built in 1912
3,920.4 Square Feet Lot
$258,700 Zestimate®
$127/sqft
$2,079 Estimated rent
Home value
$258,700
$243,000 - $274,000
$2,079/mo
Zestimate® history
Loading...
Owner options
Explore your selling options
What's special
Seller willing to offer concessions for a strong offer! Welcome to this beautifully updated 1912 bungalow, perfectly situated in the vibrant Fountain Square neighborhood! Just a short walk to all the dining, nightlife, and entertainment this sought-after area has to offer. This home features three generously sized bedrooms and two full baths, offering both space and comfort. The open-concept layout is ideal for modern living, with an updated kitchen boasting new LVP flooring, sleek finishes, and a 2019 remodel that enhances both style and functionality. Freshly painted throughout, this home is move-in ready! Recent updates include crawlspace encapsulation (2024) for efficiency and peace of mind, new vinyl kitchen and hall flooring (2025), as well as new landscaping and fencing (2024). Don't miss the opportunity to own a piece of history with modern updates in one of Indy's most exciting neighborhoods!
Zillow last checked: 8 hours ago
Listing updated: August 07, 2025 at 05:48am
Listing Provided by:
Amy Barbar 317-529-0141,
F.C. Tucker Company
Bought with:
Devin Brennan
Ferris Property Group
Source: MIBOR as distributed by MLS GRID,MLS#: 22038453
Facts & features
Interior
Bedrooms & bathrooms
- Bedrooms: 3
- Bathrooms: 2
- Full bathrooms: 2
- Main level bathrooms: 2
- Main level bedrooms: 3
Primary bedroom
- Level: Main
- Area: 192 Square Feet
- Dimensions: 12 x 16
Bedroom 2
- Level: Main
- Area: 121 Square Feet
- Dimensions: 11 x 11
Bedroom 3
- Level: Main
- Area: 130 Square Feet
- Dimensions: 10 x 13
Family room
- Level: Main
- Area: 378 Square Feet
- Dimensions: 14 x 27
Kitchen
- Level: Main
- Area: 121 Square Feet
- Dimensions: 11 x 11
Heating
- Electric
Cooling
- Central Air
Appliances
- Included: Dishwasher, Dryer, Electric Water Heater, Disposal, Microwave, Electric Oven, Refrigerator, Washer
- Laundry: Main Level
Features
- Windows: Wood Work Painted
- Basement: Partial,Unfinished
Interior area
- Total structure area: 2,055
- Total interior livable area: 2,055 sqft
- Finished area below ground: 0
Property
Parking
- Parking features: Alley Access, Other
Features
- Levels: One
- Stories: 1
- Patio & porch: Covered, Wrap Around
- Fencing: Fenced,Fence Complete
Lot
- Size: 3,920 sqft
- Features: City Lot, Curbs, Sidewalks
Details
- Parcel number: 491007120093000101
- Horse amenities: None
Construction
Type & style
- Home type: SingleFamily
- Architectural style: Bungalow
- Property subtype: Residential, Single Family Residence
Materials
- Wood Siding
- Foundation: Block
Condition
- Updated/Remodeled
- New construction: No
- Year built: 1912
Utilities & green energy
- Electric: 200+ Amp Service
- Water: Public
Community & neighborhood
Location
- Region: Indianapolis
- Subdivision: Caven & Rockwood
Price history
| Date | Event | Price |
|---|---|---|
| 8/5/2025 | Sold | $260,000-3.7%$127/sqft |
Source: | ||
| 6/23/2025 | Pending sale | $270,000$131/sqft |
Source: | ||
| 6/9/2025 | Price change | $270,000-0.9%$131/sqft |
Source: | ||
| 5/16/2025 | Listed for sale | $272,500$133/sqft |
Source: | ||
| 5/16/2025 | Listing removed | $272,500$133/sqft |
Source: | ||
Public tax history
| Year | Property taxes | Tax assessment |
|---|---|---|
| 2024 | $3,446 +2.9% | $283,400 -2.4% |
| 2023 | $3,348 +18% | $290,500 +3.5% |
| 2022 | $2,836 +14.5% | $280,600 +14.7% |
Find assessor info on the county website
Neighborhood: Fountain Square
Nearby schools
GreatSchools rating
- 7/10William McKinley School 39Grades: PK-6Distance: 0 mi
- 5/10HW Longfellow Med/STEM Magnet MidlGrades: 7-8Distance: 0.4 mi
- 1/10Arsenal Technical High SchoolGrades: 9-12Distance: 1.2 mi
Schools provided by the listing agent
- Elementary: William McKinley School 39
- Middle: Arlington Community Middle School
- High: Arsenal Technical High School
Source: MIBOR as distributed by MLS GRID. This data may not be complete. We recommend contacting the local school district to confirm school assignments for this home.
Get a cash offer in 3 minutes
Find out how much your home could sell for in as little as 3 minutes with a no-obligation cash offer.
Estimated market value
$258,700
Get a cash offer in 3 minutes
Find out how much your home could sell for in as little as 3 minutes with a no-obligation cash offer.
Estimated market value
$258,700



