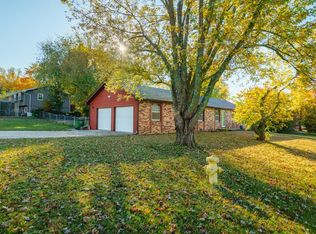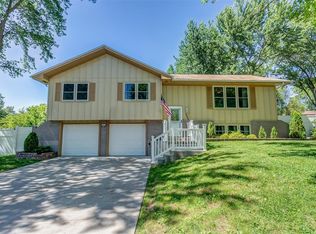Spacious multilevel home located conveniently to shopping, parks, schools and restaurants. You will appreciate the space in this 4 bedroom home. Open floor plan that comfortably flows from the Kitchen to the dining room. Spacious downstairs with a large family room. Recently updated ceilings and flooring in the lower level. Large laundry room on the lower level. Downstairs also features a large unfinished storage area which could be converted back to a double car garage. Fenced back yard , swing set and playhouse in back yard stay with the home.
This property is off market, which means it's not currently listed for sale or rent on Zillow. This may be different from what's available on other websites or public sources.


