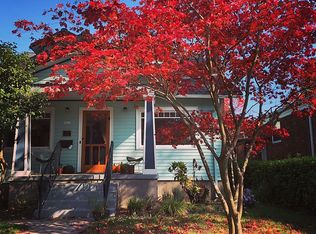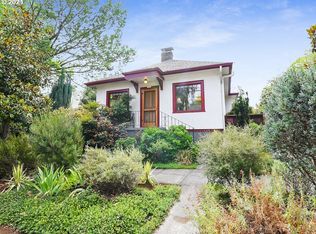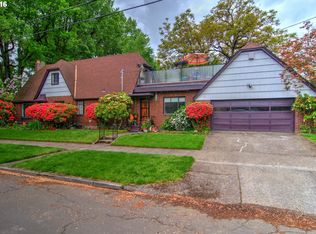Sold
$790,000
1804 SE Ladd Ave, Portland, OR 97214
3beds
2,310sqft
Residential, Single Family Residence
Built in 1925
3,049.2 Square Feet Lot
$777,200 Zestimate®
$342/sqft
$3,740 Estimated rent
Home value
$777,200
$723,000 - $832,000
$3,740/mo
Zestimate® history
Loading...
Owner options
Explore your selling options
What's special
This Ladd’s charmer has it all! Very tastefully updated with modern amenities, while maintaining its original vintage charm. Homeowners have done a lot of upgrades since purchasing in 2021. Updates include rebuilding the carport and adding a beautiful contemporary fence and retractable gate. Front yard was completely redone with low maintenance landscaping: plants, trees, decorative grasses and rock. Basement has been fully finished with epoxy floors, waterproofing and drywall. The home features an exterior side door with direct access to the basement providing lots of dry storage space, plus a bonus room with flex space for a home gym, craft area etc. The back patio has been updated with large concrete pavers and bistro lights plus a sail for shade, it is fully fenced and very private! Plus a new AC unit, EV Charger, plus a new electrical panel and additional insulation. There is an inviting front patio with space for chairs to enjoy your morning coffee and enjoy the neighborhood. Floor plan is very functional with a large living room that opens to the dining area with French doors plus an updated kitchen. 2 bedrooms and full bath on the main level. There is an upstairs primary suite, with a beautiful bathroom, built ins and a spacious loft family room area at the top of the stairs. You will LOVE this home and it’s prime location!! Received a Bike Score of 100 and a Walk Score of 92. Less than a mile from the following: Hawthorne Asylum Food Carts, many coffee shops and bakeries, restaurants, grocery stores, brewpubs, 4 different rose gardens, multiple live theatre venues, and Trimet bus stop.
Zillow last checked: 8 hours ago
Listing updated: January 21, 2025 at 03:33pm
Listed by:
Laura Johansen 503-780-0212,
Premiere Property Group, LLC
Bought with:
Sara Gray, 201203322
John L. Scott Portland Central
Source: RMLS (OR),MLS#: 24129909
Facts & features
Interior
Bedrooms & bathrooms
- Bedrooms: 3
- Bathrooms: 2
- Full bathrooms: 2
- Main level bathrooms: 1
Primary bedroom
- Features: Builtin Features, Ceiling Fan, Bathtub With Shower, Ensuite, Wallto Wall Carpet
- Level: Upper
- Area: 144
- Dimensions: 12 x 12
Bedroom 2
- Features: Ceiling Fan, Hardwood Floors, Closet
- Level: Main
- Area: 132
- Dimensions: 12 x 11
Bedroom 3
- Features: Ceiling Fan, Hardwood Floors
- Level: Main
- Area: 121
- Dimensions: 11 x 11
Dining room
- Features: Builtin Features, French Doors, Hardwood Floors
- Level: Main
- Area: 126
- Dimensions: 9 x 14
Family room
- Features: Builtin Features, Ceiling Fan, Wallto Wall Carpet
- Level: Upper
- Area: 306
- Dimensions: 17 x 18
Kitchen
- Features: Dishwasher, Disposal, Gas Appliances, Free Standing Refrigerator, Plumbed For Ice Maker, Vinyl Floor
- Level: Main
- Area: 96
- Width: 8
Living room
- Features: Ceiling Fan, Fireplace, French Doors, Hardwood Floors
- Level: Main
- Area: 270
- Dimensions: 18 x 15
Heating
- Forced Air 90, Fireplace(s)
Cooling
- Central Air
Appliances
- Included: Dishwasher, Disposal, Free-Standing Gas Range, Free-Standing Refrigerator, Stainless Steel Appliance(s), Gas Appliances, Plumbed For Ice Maker, Gas Water Heater
- Laundry: Laundry Room
Features
- Ceiling Fan(s), Double Closet, Sink, Closet, Built-in Features, Bathtub With Shower, Granite
- Flooring: Hardwood, Wall to Wall Carpet, Vinyl
- Doors: French Doors
- Windows: Storm Window(s), Wood Frames
- Basement: Finished
- Number of fireplaces: 1
- Fireplace features: Wood Burning
Interior area
- Total structure area: 2,310
- Total interior livable area: 2,310 sqft
Property
Parking
- Total spaces: 1
- Parking features: Carport, On Street
- Garage spaces: 1
- Has carport: Yes
- Has uncovered spaces: Yes
Features
- Levels: Two
- Stories: 3
- Patio & porch: Patio
- Exterior features: Yard
- Fencing: Fenced
Lot
- Size: 3,049 sqft
- Features: Corner Lot, Gentle Sloping, Sprinkler, SqFt 3000 to 4999
Details
- Parcel number: R200414
Construction
Type & style
- Home type: SingleFamily
- Architectural style: English
- Property subtype: Residential, Single Family Residence
Materials
- Stucco
- Foundation: Concrete Perimeter
- Roof: Composition
Condition
- Resale
- New construction: No
- Year built: 1925
Utilities & green energy
- Gas: Gas
- Sewer: Public Sewer
- Water: Public
- Utilities for property: DSL
Community & neighborhood
Location
- Region: Portland
- Subdivision: Ladds Addition
Other
Other facts
- Listing terms: Cash,Conventional,FHA,VA Loan
- Road surface type: Paved
Price history
| Date | Event | Price |
|---|---|---|
| 1/21/2025 | Sold | $790,000-0.6%$342/sqft |
Source: | ||
| 12/11/2024 | Pending sale | $795,000$344/sqft |
Source: | ||
| 11/19/2024 | Listed for sale | $795,000+15.4%$344/sqft |
Source: | ||
| 11/8/2021 | Sold | $689,000$298/sqft |
Source: | ||
| 10/5/2021 | Pending sale | $689,000$298/sqft |
Source: | ||
Public tax history
| Year | Property taxes | Tax assessment |
|---|---|---|
| 2025 | $8,074 +13% | $299,650 +12.2% |
| 2024 | $7,144 +4% | $267,010 +3% |
| 2023 | $6,870 +2.2% | $259,240 +3% |
Find assessor info on the county website
Neighborhood: Hosford-Abernethy
Nearby schools
GreatSchools rating
- 10/10Abernethy Elementary SchoolGrades: K-5Distance: 0.3 mi
- 7/10Hosford Middle SchoolGrades: 6-8Distance: 0.7 mi
- 7/10Cleveland High SchoolGrades: 9-12Distance: 1 mi
Schools provided by the listing agent
- Elementary: Abernethy
- Middle: Hosford
- High: Cleveland
Source: RMLS (OR). This data may not be complete. We recommend contacting the local school district to confirm school assignments for this home.
Get a cash offer in 3 minutes
Find out how much your home could sell for in as little as 3 minutes with a no-obligation cash offer.
Estimated market value
$777,200
Get a cash offer in 3 minutes
Find out how much your home could sell for in as little as 3 minutes with a no-obligation cash offer.
Estimated market value
$777,200


