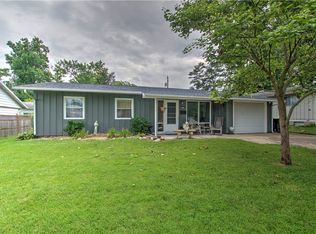Sold for $129,900
$129,900
1804 S Country Club Rd, Decatur, IL 62521
3beds
1,435sqft
Single Family Residence
Built in 1964
7,840.8 Square Feet Lot
$144,700 Zestimate®
$91/sqft
$1,609 Estimated rent
Home value
$144,700
$122,000 - $172,000
$1,609/mo
Zestimate® history
Loading...
Owner options
Explore your selling options
What's special
This well-maintained 3-bedroom, 1.5-bathroom brick ranch home offers both comfort and convenience in a fantastic location. The spacious living areas include a versatile bonus room, currently used as a home gym, but easily adaptable into a playroom or home office. The home also boasts a newer AC unit, new gutters, and a fenced-in yard. Just minutes from the the Scovil Zoo and Children’s Museum, it’s an ideal choice for families seeking a move-in-ready home in a desirable neighborhood. Don’t miss out – schedule your showing today!
Zillow last checked: 8 hours ago
Listing updated: April 08, 2025 at 01:25pm
Listed by:
Kristina Frost 217-875-8081,
Glenda Williamson Realty
Bought with:
Jason O'Laughlin, 475.208996
Brinkoetter REALTORS®
Source: CIBR,MLS#: 6249649 Originating MLS: Central Illinois Board Of REALTORS
Originating MLS: Central Illinois Board Of REALTORS
Facts & features
Interior
Bedrooms & bathrooms
- Bedrooms: 3
- Bathrooms: 2
- Full bathrooms: 1
- 1/2 bathrooms: 1
Primary bedroom
- Description: Flooring: Carpet
- Level: Main
Bedroom
- Description: Flooring: Carpet
- Level: Main
Bedroom
- Description: Flooring: Carpet
- Level: Main
Bonus room
- Level: Main
Dining room
- Description: Flooring: Laminate
- Level: Main
Other
- Features: Tub Shower
- Level: Main
Half bath
- Description: Flooring: Laminate
- Level: Main
Kitchen
- Description: Flooring: Laminate
- Level: Main
Living room
- Description: Flooring: Carpet
- Level: Main
Heating
- Electric, Forced Air, Gas
Cooling
- Central Air
Appliances
- Included: Dishwasher, Gas Water Heater, Oven, Range, Refrigerator
- Laundry: Main Level
Features
- Bath in Primary Bedroom, Main Level Primary
- Has basement: No
- Has fireplace: No
Interior area
- Total structure area: 1,435
- Total interior livable area: 1,435 sqft
- Finished area above ground: 1,435
Property
Parking
- Parking features: Attached, Detached, Garage
- Has attached garage: Yes
Features
- Levels: One
- Stories: 1
- Exterior features: Fence
- Fencing: Yard Fenced
Lot
- Size: 7,840 sqft
Details
- Parcel number: 091319376003
- Zoning: MUN
- Special conditions: None
Construction
Type & style
- Home type: SingleFamily
- Architectural style: Ranch
- Property subtype: Single Family Residence
Materials
- Aluminum Siding, Brick
- Foundation: Slab
- Roof: Asphalt,Shingle
Condition
- Year built: 1964
Utilities & green energy
- Sewer: Public Sewer
- Water: Public
Community & neighborhood
Location
- Region: Decatur
- Subdivision: East Lynn Add
Other
Other facts
- Road surface type: Asphalt
Price history
| Date | Event | Price |
|---|---|---|
| 4/3/2025 | Sold | $129,900$91/sqft |
Source: | ||
| 3/19/2025 | Pending sale | $129,900$91/sqft |
Source: | ||
| 3/5/2025 | Contingent | $129,900$91/sqft |
Source: | ||
| 2/14/2025 | Listed for sale | $129,900+22.4%$91/sqft |
Source: | ||
| 5/31/2022 | Sold | $106,100-3.5%$74/sqft |
Source: | ||
Public tax history
| Year | Property taxes | Tax assessment |
|---|---|---|
| 2024 | $2,838 +6.7% | $35,170 +7.6% |
| 2023 | $2,660 +32.4% | $32,680 +6.4% |
| 2022 | $2,009 +8.3% | $30,726 +5.5% |
Find assessor info on the county website
Neighborhood: 62521
Nearby schools
GreatSchools rating
- 1/10Muffley Elementary SchoolGrades: K-6Distance: 0.1 mi
- 1/10Stephen Decatur Middle SchoolGrades: 7-8Distance: 4.8 mi
- 2/10Eisenhower High SchoolGrades: 9-12Distance: 1.4 mi
Schools provided by the listing agent
- District: Decatur Dist 61
Source: CIBR. This data may not be complete. We recommend contacting the local school district to confirm school assignments for this home.
Get pre-qualified for a loan
At Zillow Home Loans, we can pre-qualify you in as little as 5 minutes with no impact to your credit score.An equal housing lender. NMLS #10287.
