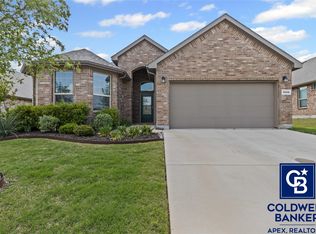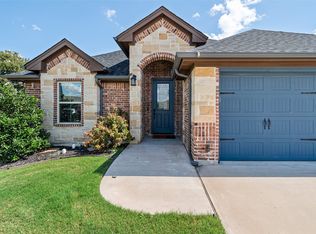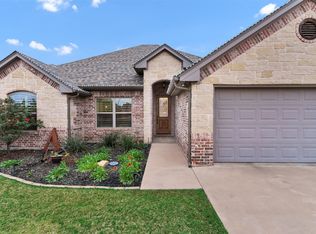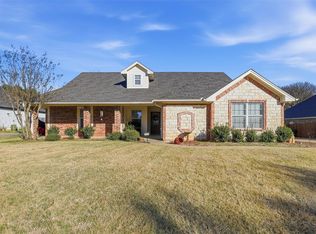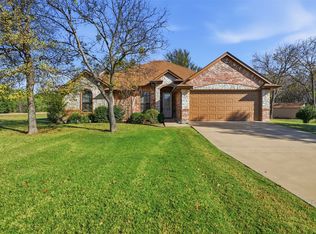This wonderfully maintained 4-bedroom, NEW Roof and gutters installed June 2025, 2-bath home offers a versatile layout to suit any lifestyle! One bedroom can easily be transformed into a home office, playroom, or flex space to meet your needs. The home features tile and wood-look flooring throughout the main living areas, with cozy carpet in the bedrooms for added comfort. Designed for both style and functionality, the spacious living, dining, and kitchen areas create an inviting, open-concept space perfect for gathering. The chef’s kitchen is a standout, boasting a large center island, sleek quartz countertops, ample chic gray cabinetry, and stainless steel appliances. The spacious primary suite is a true retreat, offering dual sinks, a stand-alone shower, and a large walk-in closet. Outside, the generously sized backyard provides plenty of room to relax, entertain, or play. Don’t miss the opportunity to own this stunning home in beautiful Granbury—schedule a showing today! Discounted rate options and no lender fee future refinancing may be available for qualified buyers of this home.
For sale
Price cut: $6K (10/25)
$379,900
1804 Ruffian Rd, Granbury, TX 76049
4beds
2,111sqft
Est.:
Single Family Residence
Built in 2021
7,100.28 Square Feet Lot
$-- Zestimate®
$180/sqft
$33/mo HOA
What's special
Stainless steel appliancesTile and wood-look flooringSleek quartz countertopsLarge walk-in closetLarge center islandDual sinksSpacious primary suite
- 296 days |
- 174 |
- 3 |
Zillow last checked: 8 hours ago
Listing updated: November 17, 2025 at 10:40am
Listed by:
Steven Gary 0597911 469-233-0446,
Orchard Brokerage 844-819-1373
Source: NTREIS,MLS#: 20869180
Tour with a local agent
Facts & features
Interior
Bedrooms & bathrooms
- Bedrooms: 4
- Bathrooms: 2
- Full bathrooms: 2
Primary bedroom
- Features: Ceiling Fan(s), Dual Sinks, En Suite Bathroom, Linen Closet, Walk-In Closet(s)
- Level: First
Kitchen
- Features: Breakfast Bar, Built-in Features, Kitchen Island, Pantry, Stone Counters
- Level: First
Living room
- Features: Ceiling Fan(s)
- Level: First
Heating
- Central
Cooling
- Central Air
Appliances
- Included: Dishwasher, Electric Range, Electric Water Heater, Disposal, Microwave
- Laundry: Common Area, Laundry in Utility Room
Features
- Decorative/Designer Lighting Fixtures, Double Vanity, High Speed Internet, Kitchen Island, Open Floorplan, Pantry, Cable TV, Walk-In Closet(s)
- Flooring: Carpet, Tile
- Windows: Window Coverings
- Has basement: No
- Has fireplace: No
Interior area
- Total interior livable area: 2,111 sqft
Video & virtual tour
Property
Parking
- Total spaces: 2
- Parking features: Driveway, Garage Faces Front, Garage
- Attached garage spaces: 2
- Has uncovered spaces: Yes
Features
- Levels: One
- Stories: 1
- Patio & porch: Patio, Covered
- Exterior features: Private Yard, Rain Gutters
- Pool features: None
- Fencing: Back Yard,Fenced,Wood
Lot
- Size: 7,100.28 Square Feet
- Features: Back Yard, Interior Lot, Lawn, Landscaped, Subdivision
- Residential vegetation: Grassed
Details
- Parcel number: R000106137
- Other equipment: Irrigation Equipment
Construction
Type & style
- Home type: SingleFamily
- Architectural style: Traditional,Detached
- Property subtype: Single Family Residence
Materials
- Brick
- Foundation: Slab
- Roof: Composition
Condition
- Year built: 2021
Utilities & green energy
- Sewer: Public Sewer
- Water: Public
- Utilities for property: Electricity Available, Phone Available, Sewer Available, Water Available, Cable Available
Community & HOA
Community
- Features: Curbs, Other, Sidewalks, Trails/Paths
- Security: Security System, Carbon Monoxide Detector(s), Smoke Detector(s)
- Subdivision: Saratoga Ph 2-A
HOA
- Has HOA: Yes
- Services included: Association Management
- HOA fee: $400 annually
- HOA name: BVPM
- HOA phone: 817-839-0041
Location
- Region: Granbury
Financial & listing details
- Price per square foot: $180/sqft
- Annual tax amount: $5,526
- Date on market: 3/14/2025
- Cumulative days on market: 297 days
- Listing terms: Cash,Conventional,FHA,VA Loan
- Electric utility on property: Yes
Estimated market value
Not available
Estimated sales range
Not available
$2,417/mo
Price history
Price history
| Date | Event | Price |
|---|---|---|
| 10/25/2025 | Price change | $379,900-1.6%$180/sqft |
Source: NTREIS #20869180 Report a problem | ||
| 9/9/2025 | Price change | $385,900-1%$183/sqft |
Source: NTREIS #20869180 Report a problem | ||
| 7/12/2025 | Price change | $389,900-1.3%$185/sqft |
Source: NTREIS #20869180 Report a problem | ||
| 5/12/2025 | Price change | $395,000-1.2%$187/sqft |
Source: NTREIS #20869180 Report a problem | ||
| 3/14/2025 | Listed for sale | $399,999+9.6%$189/sqft |
Source: NTREIS #20869180 Report a problem | ||
Public tax history
Public tax history
Tax history is unavailable.BuyAbility℠ payment
Est. payment
$2,321/mo
Principal & interest
$1845
Property taxes
$310
Other costs
$166
Climate risks
Neighborhood: 76049
Nearby schools
GreatSchools rating
- 8/10Acton Elementary SchoolGrades: PK-5Distance: 2.3 mi
- 7/10Acton Middle SchoolGrades: 6-8Distance: 0.7 mi
- 5/10Granbury High SchoolGrades: 9-12Distance: 6.1 mi
Schools provided by the listing agent
- Elementary: Acton
- Middle: Acton
- High: Granbury
- District: Granbury ISD
Source: NTREIS. This data may not be complete. We recommend contacting the local school district to confirm school assignments for this home.
- Loading
- Loading
