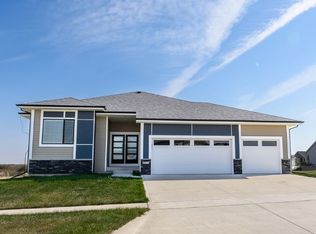Sold for $380,000 on 01/12/23
$380,000
1804 Roebling Rd, Adel, IA 50003
4beds
1,483sqft
Single Family Residence
Built in 2018
10,018.8 Square Feet Lot
$385,800 Zestimate®
$256/sqft
$2,252 Estimated rent
Home value
$385,800
$367,000 - $405,000
$2,252/mo
Zestimate® history
Loading...
Owner options
Explore your selling options
What's special
Stunning 4-bedroom ranch home with a walkout basement and remaining tax abatement until 2026! Spacious open floor plan walking in that leads into the living room featuring a fireplace with vaulted ceiling. Kitchen comes complete with granite countertops and hardly used stainless steel appliances. Dining area boasts tons of natural light that leads out to the covered deck! Master bedroom features tray ceilings, ensuite with a dual vanity and large walk-in closet. Two additional bedrooms, full bathroom, laundry room and mudroom complete the upstairs. Downstairs features a huge living area with a walkout basement! Fourth bedroom downstairs with a full bath and plenty of storage space. Flat and large yard with a playground right nearby! 3-stall garage with electric vehicle hookup. Call the listing agent today for a showing!
Zillow last checked: 8 hours ago
Listing updated: January 24, 2023 at 09:40am
Listed by:
Sean Manning 515-822-2724,
Simply Better Realty, LLC
Bought with:
Misty Darling
BH&G Real Estate Innovations
Source: DMMLS,MLS#: 662812 Originating MLS: Des Moines Area Association of REALTORS
Originating MLS: Des Moines Area Association of REALTORS
Facts & features
Interior
Bedrooms & bathrooms
- Bedrooms: 4
- Bathrooms: 3
- Full bathrooms: 2
- 3/4 bathrooms: 1
- Main level bedrooms: 3
Heating
- Forced Air, Gas, Natural Gas
Cooling
- Central Air
Appliances
- Included: Dryer, Dishwasher, Microwave, Refrigerator, See Remarks, Washer
- Laundry: Main Level
Features
- Dining Area, Eat-in Kitchen, Cable TV, Window Treatments
- Flooring: Carpet, Tile, Vinyl
- Basement: Finished,Walk-Out Access
- Number of fireplaces: 1
Interior area
- Total structure area: 1,483
- Total interior livable area: 1,483 sqft
- Finished area below ground: 977
Property
Parking
- Total spaces: 3
- Parking features: Attached, Garage, Three Car Garage
- Attached garage spaces: 3
Features
- Patio & porch: Covered, Deck, Patio
- Exterior features: Deck, Patio
Lot
- Size: 10,018 sqft
Details
- Parcel number: 1506102011
- Zoning: RES
Construction
Type & style
- Home type: SingleFamily
- Architectural style: Ranch
- Property subtype: Single Family Residence
Materials
- Stone, Vinyl Siding
- Foundation: Poured
- Roof: Asphalt,Shingle
Condition
- Year built: 2018
Utilities & green energy
- Sewer: Public Sewer
- Water: Public
Community & neighborhood
Community
- Community features: Playground
Location
- Region: Adel
Other
Other facts
- Listing terms: Cash,Conventional,FHA,VA Loan
- Road surface type: Concrete
Price history
| Date | Event | Price |
|---|---|---|
| 1/12/2023 | Sold | $380,000-2.5%$256/sqft |
Source: | ||
| 12/17/2022 | Pending sale | $389,900$263/sqft |
Source: | ||
| 11/8/2022 | Price change | $389,900-2.5%$263/sqft |
Source: | ||
| 10/28/2022 | Price change | $399,900+0.2%$270/sqft |
Source: | ||
| 10/27/2022 | Price change | $399,000+5%$269/sqft |
Source: Owner Report a problem | ||
Public tax history
| Year | Property taxes | Tax assessment |
|---|---|---|
| 2024 | $662 | $48,620 |
| 2023 | -- | $48,620 +6946.4% |
| 2022 | -- | $690 |
Find assessor info on the county website
Neighborhood: 50003
Nearby schools
GreatSchools rating
- NAAdel Elementary SchoolGrades: PK-1Distance: 1.8 mi
- 7/10Adm Middle SchoolGrades: 7-8Distance: 0.8 mi
- 10/10Adm Senior High SchoolGrades: 9-12Distance: 0.8 mi
Schools provided by the listing agent
- District: Adel-Desoto-Minburn
Source: DMMLS. This data may not be complete. We recommend contacting the local school district to confirm school assignments for this home.

Get pre-qualified for a loan
At Zillow Home Loans, we can pre-qualify you in as little as 5 minutes with no impact to your credit score.An equal housing lender. NMLS #10287.
