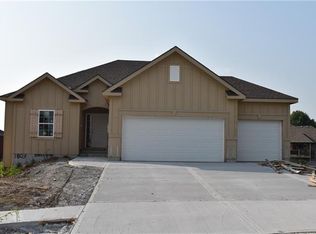Builder offering $3000 to buyer to spend however they want on the house! Closing Cost, refrigerator, etc. Brand new true ranch never looked better! Comfortable open liv/kit area with beautiful hardwood floors, fireplace, large granite breakfast bar & an inviting entry. Custom cabinetry & large pantry make this kitchen a delight to all cooks. Master suite connects with main floor laundry, has 2 walk in closets, soaking tub and shower. Nice trim, tile and paint accents throughout. ($3000 based on acceptable offer)
This property is off market, which means it's not currently listed for sale or rent on Zillow. This may be different from what's available on other websites or public sources.
