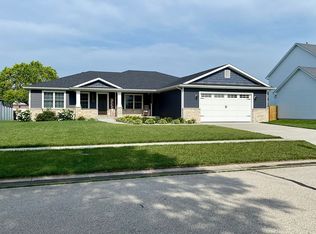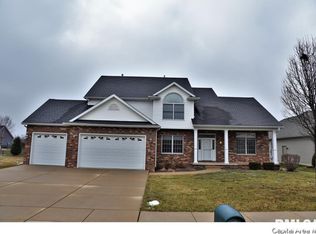WOW! 4 BR, 3.5 BA Ranch w/Open plan, mostly finished LL w/Wet Bar w/granite tops, refrigerator, wine fridge & microwave, Family Rm w/gas fireplace & theater/surround sound, office, playroom, 4th BR & workout room. Water back up sump & mitigation. Kitchen w/granite tops, tile backsplash, All SS appliances, Living Rm w/crown molding, gas FP, Taller windows w/Transoms, Main floor Laundry Master suite w/lg. walk-in closet, master bath w/ whirlpool, shower, double bowl vanity. Deck, screened porch, patio, sprinkler system, and wrought iron backyard fence, 3.5 c. heated garage w/utility sink & lots of shelves.
This property is off market, which means it's not currently listed for sale or rent on Zillow. This may be different from what's available on other websites or public sources.

