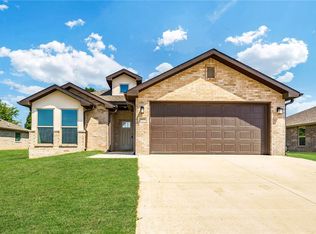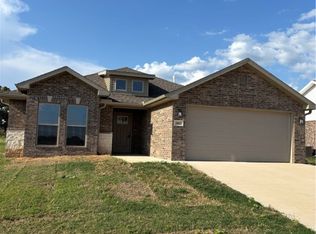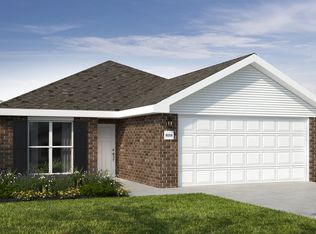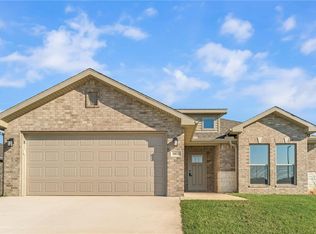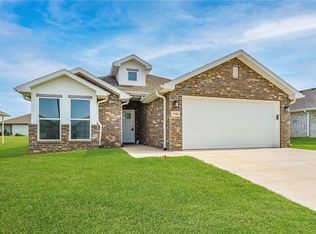1804 Porter St, Pea Ridge, AR 72751
What's special
- 287 days |
- 67 |
- 5 |
Zillow last checked: 8 hours ago
Listing updated: January 29, 2026 at 11:35am
Shawn Giddens 417-815-4637,
Schuber Mitchell Realty
Travel times
Schedule tour
Select your preferred tour type — either in-person or real-time video tour — then discuss available options with the builder representative you're connected with.
Facts & features
Interior
Bedrooms & bathrooms
- Bedrooms: 3
- Bathrooms: 2
- Full bathrooms: 2
Heating
- Gas
Cooling
- Electric, Heat Pump
Appliances
- Included: Dishwasher, Electric Water Heater, Disposal, Gas Oven, Gas Range, Microwave
- Laundry: Washer Hookup, Dryer Hookup
Features
- Attic, Ceiling Fan(s), Granite Counters, Pantry, Storage, Walk-In Closet(s)
- Flooring: Carpet, Tile
- Basement: None
- Has fireplace: No
- Fireplace features: None
Interior area
- Total structure area: 1,645
- Total interior livable area: 1,645 sqft
Video & virtual tour
Property
Parking
- Total spaces: 2
- Parking features: Attached, Garage, Garage Door Opener
- Has attached garage: Yes
- Covered spaces: 2
Features
- Levels: One
- Stories: 1
- Patio & porch: Covered, Patio
- Exterior features: Concrete Driveway
- Fencing: None
- Waterfront features: None
Lot
- Size: 8,712 Square Feet
- Features: Cleared, None, Subdivision
Details
- Additional structures: None
- Parcel number: 1304882000
Construction
Type & style
- Home type: SingleFamily
- Property subtype: Single Family Residence
Materials
- Brick
- Foundation: Slab
- Roof: Architectural,Shingle
Condition
- To Be Built
- New construction: Yes
- Year built: 2025
Details
- Builder name: Schuber Mitchell Homes
- Warranty included: Yes
Utilities & green energy
- Sewer: Public Sewer
- Water: Public
- Utilities for property: Electricity Available, Natural Gas Available, Sewer Available, Water Available
Community & HOA
Community
- Security: Smoke Detector(s)
- Subdivision: Concord
HOA
- Services included: Other
Location
- Region: Pea Ridge
Financial & listing details
- Price per square foot: $210/sqft
- Annual tax amount: $100
- Date on market: 5/2/2025
- Cumulative days on market: 276 days
About the community
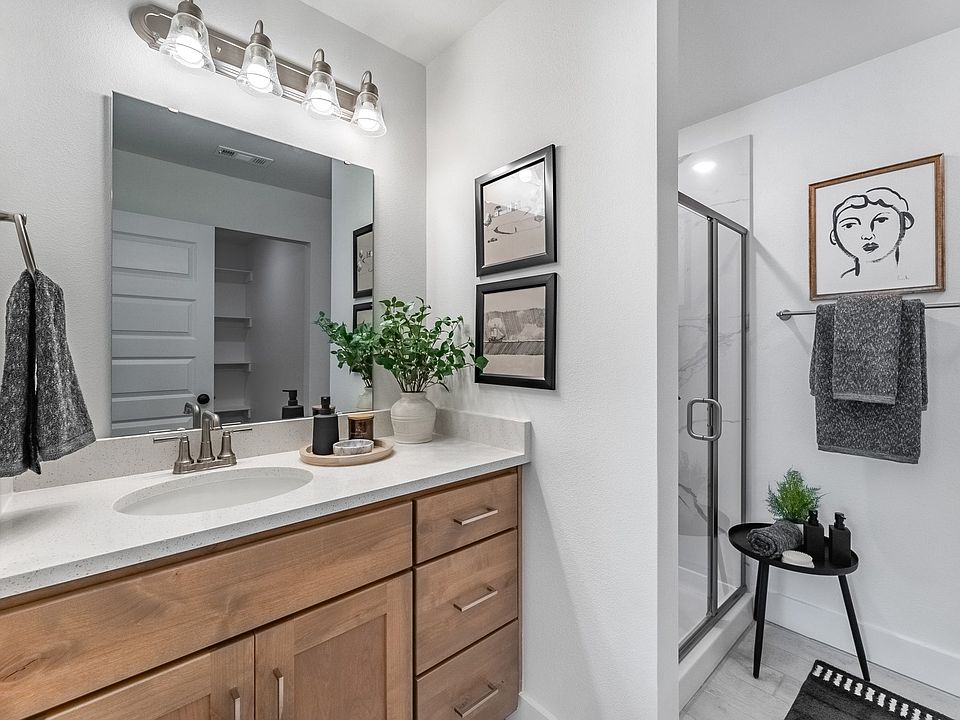
Source: Schuber Mitchell Homes
13 homes in this community
Available homes
| Listing | Price | Bed / bath | Status |
|---|---|---|---|
Current home: 1804 Porter St | $344,990 | 3 bed / 2 bath | Available |
| 2004 Porter St | $323,699 | 4 bed / 2 bath | Available |
| 1832 Porter St | $339,527 | 3 bed / 2 bath | Available |
| 1812 Porter St | $339,971 | 3 bed / 2 bath | Available |
| 1900 Porter St | $346,880 | 4 bed / 2 bath | Available |
| 1817 Porter St | $348,371 | 4 bed / 2 bath | Available |
| 1808 Porter St | $354,279 | 3 bed / 2 bath | Available |
| 1828 Porter St | $354,956 | 3 bed / 2 bath | Available |
| 1916 Porter St | $358,708 | 3 bed / 2 bath | Available |
| 1928 Porter St | $377,344 | 4 bed / 2 bath | Available |
| 1901 Porter St | $380,602 | 4 bed / 2 bath | Available |
| 1821 Porter St | $403,667 | 4 bed / 2 bath | Available |
| 1905 Porter St | $321,753 | 4 bed / 2 bath | Available June 2026 |
Source: Schuber Mitchell Homes
Contact builder

By pressing Contact builder, you agree that Zillow Group and other real estate professionals may call/text you about your inquiry, which may involve use of automated means and prerecorded/artificial voices and applies even if you are registered on a national or state Do Not Call list. You don't need to consent as a condition of buying any property, goods, or services. Message/data rates may apply. You also agree to our Terms of Use.
Learn how to advertise your homesEstimated market value
$345,100
$328,000 - $362,000
$1,931/mo
Price history
| Date | Event | Price |
|---|---|---|
| 10/17/2025 | Price change | $344,990-1%$210/sqft |
Source: | ||
| 3/27/2025 | Price change | $348,549-0.4%$212/sqft |
Source: | ||
| 3/6/2025 | Listed for sale | $349,829$213/sqft |
Source: | ||
Public tax history
Monthly payment
Neighborhood: 72751
Nearby schools
GreatSchools rating
- 8/10Pea Ridge Intermediate SchoolGrades: 3-4Distance: 0.9 mi
- 5/10Pea Ridge Junior High SchoolGrades: 7-9Distance: 1.6 mi
- 5/10Pea Ridge High SchoolGrades: 10-12Distance: 1.6 mi
Schools provided by the builder
- Elementary: Pea Ridge Primary & Intermediate
- Middle: Pea Ridge Middle and Jr. High
- High: Pea Ridge High School
- District: Pea Ridge
Source: Schuber Mitchell Homes. This data may not be complete. We recommend contacting the local school district to confirm school assignments for this home.
