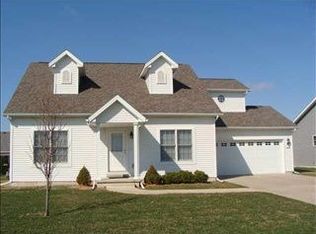Closed
$375,000
1804 Partridge Point, Normal, IL 61761
3beds
1,442sqft
Single Family Residence
Built in 2007
8,625 Square Feet Lot
$387,200 Zestimate®
$260/sqft
$2,500 Estimated rent
Home value
$387,200
$352,000 - $426,000
$2,500/mo
Zestimate® history
Loading...
Owner options
Explore your selling options
What's special
Come home to this well-cared for, quality built split 3 bedroom design with 2 full bathrooms! You will love the beautiful 3/4" hardwood flooring on the first floor as well as the tiled foyer, bathrooms, back entrance, & laundry with built-in ironing board. The lovely kitchen features solid surface countertops, pantry cabinet with roll out shelves, newer refrigerator(2021), dishwasher (2018), microwave (2021), stove (2022) with air fryer, convection & regular baking capabilities. Enjoy the convenience of first floor living within the Pheasant Ridge neighborhood and Prairieland Elementary school district. Entire home painted including walls and trim (2021). House has Andersen windows. Full basement includes egress window & bathroom rough-in. Updates include: Trane furnace & a/c (2020), battery back up sump pump (2021), all appliances remain including newer washer/dryer. Water heater (2016). Home has 200 amp service. It won't be long and gorgeous flowering crab tree in the back and red maple in the front will be blooming and you can be relaxing on the private patio! You will be amazed by the meticulous condition of the home!
Zillow last checked: 8 hours ago
Listing updated: April 09, 2025 at 12:37pm
Listing courtesy of:
Ann Baugh, GRI 309-530-7148,
BHHS Central Illinois, REALTORS
Bought with:
Sara Quah
HomeSmart Realty Group Illinois
Tracy Lockenour
HomeSmart Realty Group Illinois
Source: MRED as distributed by MLS GRID,MLS#: 12301789
Facts & features
Interior
Bedrooms & bathrooms
- Bedrooms: 3
- Bathrooms: 2
- Full bathrooms: 2
Primary bedroom
- Features: Flooring (Hardwood), Bathroom (Full, Whirlpool)
- Level: Main
- Area: 182 Square Feet
- Dimensions: 14X13
Bedroom 2
- Features: Flooring (Hardwood)
- Level: Main
- Area: 121 Square Feet
- Dimensions: 11X11
Bedroom 3
- Features: Flooring (Hardwood)
- Level: Main
- Area: 110 Square Feet
- Dimensions: 11X10
Family room
- Features: Flooring (Hardwood)
- Level: Main
- Area: 300 Square Feet
- Dimensions: 20X15
Kitchen
- Features: Kitchen (Eating Area-Table Space, Pantry, SolidSurfaceCounter), Flooring (Hardwood)
- Level: Main
- Area: 198 Square Feet
- Dimensions: 18X11
Laundry
- Features: Flooring (Ceramic Tile)
- Level: Main
- Area: 56 Square Feet
- Dimensions: 8X7
Heating
- Natural Gas, Forced Air
Cooling
- Central Air
Appliances
- Included: Range, Microwave, Dishwasher, Refrigerator, Washer, Dryer, Disposal, Stainless Steel Appliance(s), Humidifier
- Laundry: Main Level, Gas Dryer Hookup, Electric Dryer Hookup
Features
- Cathedral Ceiling(s), 1st Floor Bedroom, 1st Floor Full Bath, Walk-In Closet(s)
- Flooring: Hardwood
- Basement: Unfinished,Bath/Stubbed,Egress Window,Full
- Number of fireplaces: 1
- Fireplace features: Gas Log, Family Room
Interior area
- Total structure area: 2,884
- Total interior livable area: 1,442 sqft
- Finished area below ground: 0
Property
Parking
- Total spaces: 2
- Parking features: Garage Door Opener, On Site, Attached, Garage
- Attached garage spaces: 2
- Has uncovered spaces: Yes
Accessibility
- Accessibility features: No Disability Access
Features
- Stories: 1
- Patio & porch: Patio
Lot
- Size: 8,625 sqft
- Dimensions: 75X115
Details
- Parcel number: 1415357011
- Special conditions: None
- Other equipment: Ceiling Fan(s)
Construction
Type & style
- Home type: SingleFamily
- Architectural style: Ranch
- Property subtype: Single Family Residence
Materials
- Vinyl Siding, Brick
Condition
- New construction: No
- Year built: 2007
Utilities & green energy
- Sewer: Public Sewer
- Water: Public
Community & neighborhood
Location
- Region: Normal
- Subdivision: Pheasant Ridge
HOA & financial
HOA
- Has HOA: Yes
- HOA fee: $40 annually
- Services included: None
Other
Other facts
- Listing terms: Cash
- Ownership: Fee Simple
Price history
| Date | Event | Price |
|---|---|---|
| 4/9/2025 | Sold | $375,000+11.9%$260/sqft |
Source: | ||
| 3/7/2025 | Pending sale | $335,000$232/sqft |
Source: | ||
| 3/6/2025 | Listed for sale | $335,000+65.2%$232/sqft |
Source: | ||
| 7/31/2007 | Sold | $202,785$141/sqft |
Source: | ||
Public tax history
| Year | Property taxes | Tax assessment |
|---|---|---|
| 2024 | $4,238 -5.1% | $83,672 +11.7% |
| 2023 | $4,467 -4.7% | $74,921 +10.7% |
| 2022 | $4,689 -2.3% | $67,685 +6% |
Find assessor info on the county website
Neighborhood: 61761
Nearby schools
GreatSchools rating
- 8/10Prairieland Elementary SchoolGrades: K-5Distance: 0.6 mi
- 3/10Parkside Jr High SchoolGrades: 6-8Distance: 2.8 mi
- 7/10Normal Community West High SchoolGrades: 9-12Distance: 2.7 mi
Schools provided by the listing agent
- Elementary: Prairieland Elementary
- Middle: Parkside Jr High
- High: Normal Community West High Schoo
- District: 5
Source: MRED as distributed by MLS GRID. This data may not be complete. We recommend contacting the local school district to confirm school assignments for this home.
Get pre-qualified for a loan
At Zillow Home Loans, we can pre-qualify you in as little as 5 minutes with no impact to your credit score.An equal housing lender. NMLS #10287.
