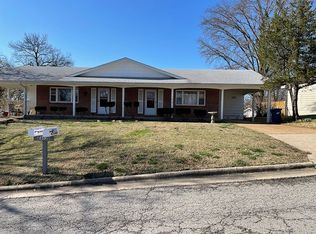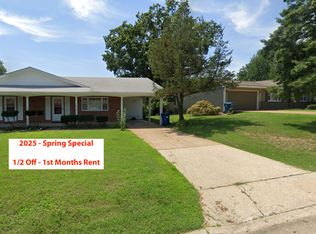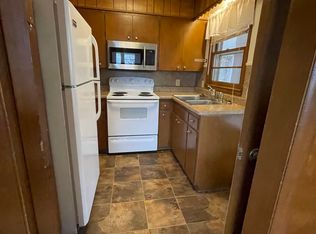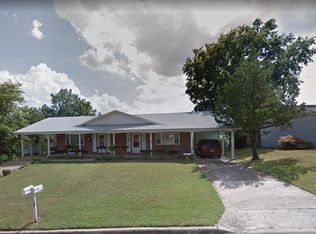Closed
Price Unknown
1804 Neihardt Avenue, Branson, MO 65616
3beds
1,597sqft
Single Family Residence
Built in 1966
0.25 Acres Lot
$266,100 Zestimate®
$--/sqft
$1,731 Estimated rent
Home value
$266,100
$247,000 - $285,000
$1,731/mo
Zestimate® history
Loading...
Owner options
Explore your selling options
What's special
What a great location! Located just a block off the famous Highway 76 Strip in Branson, this meticulously maintained home is sure to please. This home features three bedrooms, two bathrooms, a spacious living room open to the dining area and an adjoining kitchen with wood floors and stainless steel appliances. The sun room overlooks the back yard and has it's own mini split heating and air conditioning system for year round comfort. Overlooking the peaceful back yard, the sun room is perfect for entertaining, relaxing or to use as a home office. The fenced, flat back yard has a large maple tree providing ample shade. There's even a privacy-fenced patio complete with electric for a hot tub. Located in a quiet subdivision near all the action, this home is perfect for full-time living, a vacation getaway or rental investment. Schedule your private tour today!
Zillow last checked: 8 hours ago
Listing updated: August 02, 2024 at 02:56pm
Listed by:
Jeff Gerken 417-527-1515,
Gerken & Associates, Inc.,
Rachel Gerken 417-527-8234,
Gerken & Associates, Inc.
Bought with:
Brent Sager, 2012009456
Gerken & Associates, Inc.
Source: SOMOMLS,MLS#: 60236658
Facts & features
Interior
Bedrooms & bathrooms
- Bedrooms: 3
- Bathrooms: 2
- Full bathrooms: 2
Primary bedroom
- Area: 143
- Dimensions: 11 x 13
Bedroom 2
- Area: 111.18
- Dimensions: 10.42 x 10.67
Bedroom 3
- Area: 110.17
- Dimensions: 9.58 x 11.5
Primary bathroom
- Area: 58.57
- Dimensions: 10.33 x 5.67
Bathroom full
- Area: 40
- Dimensions: 5 x 8
Dining area
- Area: 93.39
- Dimensions: 9.5 x 9.83
Garage
- Area: 363.4
- Dimensions: 18.17 x 20
Kitchen
- Area: 110
- Dimensions: 11 x 10
Laundry
- Area: 34.64
- Dimensions: 8 x 4.33
Living room
- Area: 274.25
- Dimensions: 19.83 x 13.83
Patio
- Description: Private and Hot Tub Ready
- Area: 152.04
- Dimensions: 12 x 12.67
Sun room
- Area: 151.69
- Dimensions: 11.17 x 13.58
Heating
- Central, Forced Air, Electric, Mini-Splits, Natural Gas
Cooling
- Ceiling Fan(s), Central Air
Appliances
- Included: Dishwasher, Disposal, Electric Water Heater, Free-Standing Electric Oven, Microwave, Refrigerator
- Laundry: W/D Hookup
Features
- Laminate Counters, Solid Surface Counters
- Flooring: Carpet, Tile, Wood
- Doors: Storm Door(s)
- Windows: Blinds, Double Pane Windows
- Has basement: No
- Attic: Access Only:No Stairs
- Has fireplace: No
Interior area
- Total structure area: 1,597
- Total interior livable area: 1,597 sqft
- Finished area above ground: 1,597
- Finished area below ground: 0
Property
Parking
- Total spaces: 2
- Parking features: Driveway, Garage Door Opener, Garage Faces Front
- Attached garage spaces: 2
- Has uncovered spaces: Yes
Features
- Levels: One
- Stories: 1
- Patio & porch: Deck, Patio
- Exterior features: Rain Gutters
- Fencing: Chain Link
Lot
- Size: 0.25 Acres
- Dimensions: 103.2 x 125 IRR
- Features: Curbs, Landscaped, Level, Paved
Details
- Parcel number: 089.031003009009.000
Construction
Type & style
- Home type: SingleFamily
- Architectural style: Ranch
- Property subtype: Single Family Residence
Materials
- Wood Siding
- Foundation: Brick/Mortar, Crawl Space
- Roof: Composition
Condition
- Year built: 1966
Utilities & green energy
- Sewer: Public Sewer
- Water: Public
Community & neighborhood
Security
- Security features: Security System, Smoke Detector(s)
Location
- Region: Branson
- Subdivision: Murphy Add
Other
Other facts
- Listing terms: Cash,Conventional,FHA,USDA/RD,VA Loan
- Road surface type: Concrete, Asphalt
Price history
| Date | Event | Price |
|---|---|---|
| 3/20/2023 | Sold | -- |
Source: | ||
| 2/18/2023 | Pending sale | $250,000$157/sqft |
Source: | ||
| 2/17/2023 | Listed for sale | $250,000+108.5%$157/sqft |
Source: | ||
| 6/28/2013 | Sold | -- |
Source: Agent Provided | ||
| 5/25/2013 | Price change | $119,900-7.7%$75/sqft |
Source: Keller Williams Tri-Lakes Realty #352049 | ||
Public tax history
| Year | Property taxes | Tax assessment |
|---|---|---|
| 2024 | $672 0% | $12,560 |
| 2023 | $672 +2.8% | $12,560 |
| 2022 | $653 +0.7% | $12,560 |
Find assessor info on the county website
Neighborhood: 65616
Nearby schools
GreatSchools rating
- NABranson Primary SchoolGrades: PK-KDistance: 1.1 mi
- 3/10Branson Jr. High SchoolGrades: 7-8Distance: 2.4 mi
- 7/10Branson High SchoolGrades: 9-12Distance: 4 mi
Schools provided by the listing agent
- Elementary: Branson Cedar Ridge
- Middle: Branson
- High: Branson
Source: SOMOMLS. This data may not be complete. We recommend contacting the local school district to confirm school assignments for this home.



