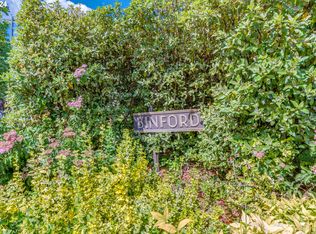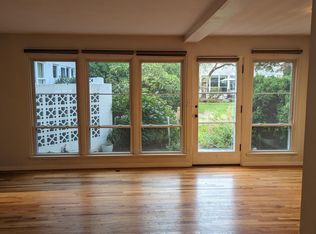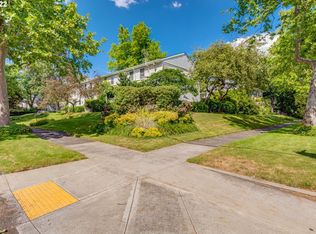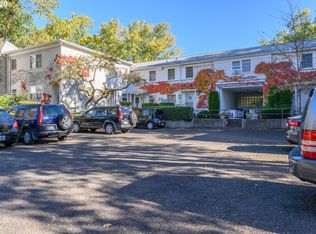Sold
$265,000
1804 NE 67th Ave, Portland, OR 97213
1beds
697sqft
Residential, Condominium
Built in 1949
-- sqft lot
$236,400 Zestimate®
$380/sqft
$1,513 Estimated rent
Home value
$236,400
$222,000 - $251,000
$1,513/mo
Zestimate® history
Loading...
Owner options
Explore your selling options
What's special
This super charming Binfords condo has been fully remodeled but retains the charm of yesteryear. Hardwood floors throughout, remodeled kitchen with subway backsplash, newer appliances, washer & dryer hook ups inside unit & updated bathroom. An entire wall of new, double-paned windows looking into courtyard/yard, large patio, new front & back doors, wardrobe closets in addition to existing closets for extra storage, cozy hot water heat included in HOA fee.
Zillow last checked: 8 hours ago
Listing updated: August 23, 2023 at 09:11am
Listed by:
Val Thorpe 503-349-0908,
Cascade Hasson Sotheby's International Realty,
Vanessa Calvert 503-869-8421,
Cascade Hasson Sotheby's International Realty
Bought with:
Cynthia Zrinyi, 201003121
Vincent Properties, Inc.
Source: RMLS (OR),MLS#: 23210826
Facts & features
Interior
Bedrooms & bathrooms
- Bedrooms: 1
- Bathrooms: 1
- Full bathrooms: 1
- Main level bathrooms: 1
Primary bedroom
- Features: Hardwood Floors
- Level: Main
Dining room
- Features: Hardwood Floors, Living Room Dining Room Combo
- Level: Main
Kitchen
- Features: Pantry, Updated Remodeled, Linseed Floor, Quartz
- Level: Main
Living room
- Features: Hardwood Floors, Patio
- Level: Main
Heating
- Hot Water, Radiant
Cooling
- None
Appliances
- Included: Dishwasher, Free-Standing Range, Free-Standing Refrigerator, Microwave, Washer/Dryer, Gas Water Heater
- Laundry: Hookup Available
Features
- High Ceilings, Living Room Dining Room Combo, Pantry, Updated Remodeled, Quartz, Tile
- Flooring: Hardwood, Linseed
- Windows: Double Pane Windows
- Basement: Crawl Space
- Common walls with other units/homes: 1 Common Wall
Interior area
- Total structure area: 697
- Total interior livable area: 697 sqft
Property
Parking
- Total spaces: 1
- Parking features: Off Street, Condo Garage (Undeeded)
- Garage spaces: 1
Accessibility
- Accessibility features: Minimal Steps, Natural Lighting, One Level, Accessibility
Features
- Stories: 1
- Entry location: Main Level
- Patio & porch: Patio
- Has view: Yes
- View description: Trees/Woods
Lot
- Features: Commons, Level, Trees
Details
- Parcel number: R116282
- Zoning: R2S
Construction
Type & style
- Home type: Condo
- Architectural style: Bungalow
- Property subtype: Residential, Condominium
Materials
- Stucco
- Foundation: Concrete Perimeter
- Roof: Composition
Condition
- Updated/Remodeled
- New construction: No
- Year built: 1949
Utilities & green energy
- Gas: Gas
- Sewer: Public Sewer
- Water: Public
- Utilities for property: Cable Connected
Community & neighborhood
Location
- Region: Portland
- Subdivision: Rose City Park
HOA & financial
HOA
- Has HOA: Yes
- HOA fee: $334 monthly
- Amenities included: Commons, Heat, Hot Water, Insurance, Maintenance Grounds, Management, Sewer, Trash, Water
Other
Other facts
- Listing terms: Cash,Conventional
- Road surface type: Paved
Price history
| Date | Event | Price |
|---|---|---|
| 8/23/2023 | Sold | $265,000$380/sqft |
Source: | ||
| 7/20/2023 | Pending sale | $265,000$380/sqft |
Source: | ||
| 7/10/2023 | Listed for sale | $265,000+123.4%$380/sqft |
Source: | ||
| 9/9/2020 | Listing removed | $1,395$2/sqft |
Source: Red Bridge Property Management | ||
| 9/3/2020 | Listed for rent | $1,395$2/sqft |
Source: Red Bridge Property Management | ||
Public tax history
| Year | Property taxes | Tax assessment |
|---|---|---|
| 2025 | $2,568 +3.7% | $95,310 +3% |
| 2024 | $2,476 +4% | $92,540 +3% |
| 2023 | $2,381 +2.2% | $89,850 +3% |
Find assessor info on the county website
Neighborhood: Madison South
Nearby schools
GreatSchools rating
- 10/10Rose City ParkGrades: K-5Distance: 0.6 mi
- 6/10Roseway Heights SchoolGrades: 6-8Distance: 0.7 mi
- 4/10Leodis V. McDaniel High SchoolGrades: 9-12Distance: 0.8 mi
Schools provided by the listing agent
- Elementary: Rose City Park
- Middle: Roseway Heights
- High: Leodis Mcdaniel
Source: RMLS (OR). This data may not be complete. We recommend contacting the local school district to confirm school assignments for this home.
Get a cash offer in 3 minutes
Find out how much your home could sell for in as little as 3 minutes with a no-obligation cash offer.
Estimated market value
$236,400
Get a cash offer in 3 minutes
Find out how much your home could sell for in as little as 3 minutes with a no-obligation cash offer.
Estimated market value
$236,400



