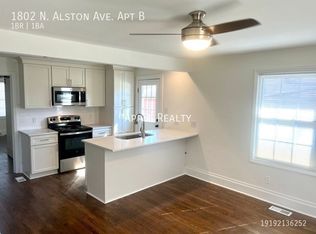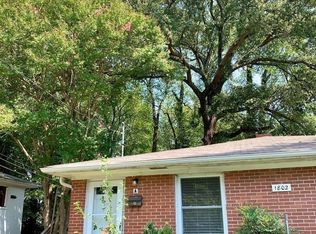Sold for $332,000 on 05/20/25
$332,000
1804 N Alston Ave, Durham, NC 27701
2beds
843sqft
Single Family Residence, Residential
Built in 1955
9,147.6 Square Feet Lot
$327,000 Zestimate®
$394/sqft
$1,353 Estimated rent
Home value
$327,000
$307,000 - $350,000
$1,353/mo
Zestimate® history
Loading...
Owner options
Explore your selling options
What's special
Welcome to the little brick cottage that could! A true charmer tucked away on a dreamy, landscaped lot in historic Old North Durham just a mile from downtown. Live peacefully on a tree-lined street--this home is equal parts serene sanctuary and city slicker's delight. Step inside and feel the love: gleaming hardwood floors, oversized picture windows (hello, natural light!) that channel city loft vibes, and a layout that proves small can be mighty. The kitchen is functional and fabulous, with custom wood countertops, floating shelves, and stainless appliances. Every inch is thoughtfully used—spacious bedrooms, ample living area, and a great circular flow. The large fenced backyard is a private oasis with beautiful native plants, and a sweet old shed perfect for storage, tinkering, or dreaming big. Major behind-the-scenes upgrades (sealed crawlspace, improved attic ventilation, newer gutters and insulation) mean the heavy lifting is already done. This sweet home is a true gem—lovingly cared for, perfectly located, and brimming with personality!
Zillow last checked: 8 hours ago
Listing updated: October 28, 2025 at 12:58am
Listed by:
Marie Kathleen Brockenbrough 919-606-1197,
Inhabit Real Estate
Bought with:
Alison J Domnas, 274189
Inhabit Real Estate
Source: Doorify MLS,MLS#: 10090256
Facts & features
Interior
Bedrooms & bathrooms
- Bedrooms: 2
- Bathrooms: 1
- Full bathrooms: 1
Heating
- Forced Air
Cooling
- Central Air, Electric
Appliances
- Included: Cooktop, Dishwasher, Disposal, Dryer, Free-Standing Gas Range, Gas Cooktop, Gas Oven, Gas Range, Range, Refrigerator, Stainless Steel Appliance(s), Washer, Washer/Dryer Stacked, Water Heater
Features
- Eat-in Kitchen, High Speed Internet, Kitchen/Dining Room Combination, Natural Woodwork, Master Downstairs
- Flooring: Wood
- Basement: Crawl Space
- Common walls with other units/homes: No Common Walls
Interior area
- Total structure area: 843
- Total interior livable area: 843 sqft
- Finished area above ground: 843
- Finished area below ground: 0
Property
Parking
- Total spaces: 4
- Parking features: Driveway
- Uncovered spaces: 4
Features
- Levels: One
- Stories: 1
- Patio & porch: Front Porch
- Exterior features: Fenced Yard, Fire Pit, Private Yard
- Fencing: Back Yard, Full, Wood
- Has view: Yes
- View description: Neighborhood
Lot
- Size: 9,147 sqft
- Features: City Lot, Cleared, Hardwood Trees, Landscaped, Native Plants
Details
- Parcel number: 109758
- Special conditions: Standard
Construction
Type & style
- Home type: SingleFamily
- Architectural style: Bungalow, Cottage, Ranch
- Property subtype: Single Family Residence, Residential
Materials
- Brick
- Foundation: Brick/Mortar
- Roof: Shingle
Condition
- New construction: No
- Year built: 1955
Utilities & green energy
- Sewer: Public Sewer
- Water: Public
- Utilities for property: Electricity Connected, Natural Gas Connected, Sewer Connected, Water Connected
Green energy
- Indoor air quality: Moisture Control
Community & neighborhood
Community
- Community features: Historical Area
Location
- Region: Durham
- Subdivision: Not in a Subdivision
Other
Other facts
- Road surface type: Asphalt
Price history
| Date | Event | Price |
|---|---|---|
| 5/20/2025 | Sold | $332,000+5.4%$394/sqft |
Source: | ||
| 4/21/2025 | Pending sale | $315,000$374/sqft |
Source: | ||
| 4/18/2025 | Listed for sale | $315,000+152%$374/sqft |
Source: | ||
| 11/28/2015 | Listing removed | $125,000$148/sqft |
Source: Coldwell Banker Howard Perry and Walston #1987860 | ||
| 8/26/2015 | Sold | $125,000$148/sqft |
Source: | ||
Public tax history
| Year | Property taxes | Tax assessment |
|---|---|---|
| 2025 | $2,828 +16% | $285,331 +63.2% |
| 2024 | $2,439 +6.5% | $174,874 |
| 2023 | $2,291 +2.3% | $174,874 |
Find assessor info on the county website
Neighborhood: Old North Durham
Nearby schools
GreatSchools rating
- 3/10Eastway ElementaryGrades: PK-5Distance: 1.1 mi
- 4/10Lucas Middle SchoolGrades: 6-8Distance: 7.2 mi
- 2/10Northern HighGrades: 9-12Distance: 6.3 mi
Schools provided by the listing agent
- Elementary: Durham - George Watts
- Middle: Durham - Lucas
- High: Durham - Northern
Source: Doorify MLS. This data may not be complete. We recommend contacting the local school district to confirm school assignments for this home.
Get a cash offer in 3 minutes
Find out how much your home could sell for in as little as 3 minutes with a no-obligation cash offer.
Estimated market value
$327,000
Get a cash offer in 3 minutes
Find out how much your home could sell for in as little as 3 minutes with a no-obligation cash offer.
Estimated market value
$327,000

