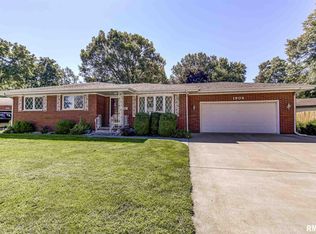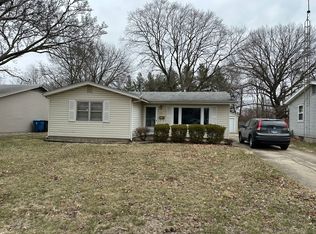Sold for $164,900
$164,900
1804 N 23rd St, Springfield, IL 62702
3beds
1,523sqft
Single Family Residence, Residential
Built in 1960
-- sqft lot
$169,200 Zestimate®
$108/sqft
$1,385 Estimated rent
Home value
$169,200
$156,000 - $184,000
$1,385/mo
Zestimate® history
Loading...
Owner options
Explore your selling options
What's special
Welcome to this charming ranch-style home featuring 3 bedrooms and 1 spacious full bath. It is the perfect starter home or even a great place to downsize to! Enjoy the warmth and character of hardwood flooring throughout most of the main level. The beautifully renovated kitchen boasts chestnut cabinets, granite countertops, stainless steel appliances, and a convenient pantry. Unwind or entertain in the large finished recreation room downstairs with brand new carpet. The basement has been waterproofed for your piece of mind. Step out to the screened in porch for morning coffee or evening gatherings. Additional highlights include a 2 car heated garage and fully fenced backyard! A must see! Updates include entire kitchen (cabinets, granite countertops, SS appliances, sink, cabinet hardware, etc,) bathroom vanity, replacement windows throughout the main level, all light fixtures on the main level, large capacity electrical panel with plenty of room to add breakers.
Zillow last checked: 8 hours ago
Listing updated: May 24, 2025 at 01:21pm
Listed by:
Mindy Pusch Mobl:217-725-1547,
The Real Estate Group, Inc.
Bought with:
Ketki Arya, 475167877
The Real Estate Group, Inc.
Source: RMLS Alliance,MLS#: CA1035757 Originating MLS: Capital Area Association of Realtors
Originating MLS: Capital Area Association of Realtors

Facts & features
Interior
Bedrooms & bathrooms
- Bedrooms: 3
- Bathrooms: 1
- Full bathrooms: 1
Bedroom 1
- Level: Main
- Dimensions: 11ft 5in x 11ft 8in
Bedroom 2
- Level: Main
- Dimensions: 11ft 5in x 9ft 5in
Bedroom 3
- Level: Main
- Dimensions: 11ft 5in x 9ft 0in
Other
- Level: Main
- Dimensions: 9ft 0in x 11ft 5in
Other
- Area: 467
Kitchen
- Level: Main
- Dimensions: 13ft 0in x 7ft 5in
Living room
- Level: Main
- Dimensions: 18ft 75in x 11ft 3in
Main level
- Area: 1056
Recreation room
- Level: Basement
- Dimensions: 42ft 5in x 11ft 0in
Heating
- Forced Air
Cooling
- Central Air
Appliances
- Included: Dishwasher, Disposal, Dryer, Microwave, Range, Refrigerator, Washer
Features
- Ceiling Fan(s), High Speed Internet
- Basement: Full,Partially Finished
Interior area
- Total structure area: 1,056
- Total interior livable area: 1,523 sqft
Property
Parking
- Total spaces: 2
- Parking features: Detached
- Garage spaces: 2
Features
- Patio & porch: Patio, Enclosed
Lot
- Dimensions: 65' x 139' x 67' x 163'
- Features: Level
Details
- Parcel number: 14230253013
Construction
Type & style
- Home type: SingleFamily
- Architectural style: Ranch
- Property subtype: Single Family Residence, Residential
Materials
- Frame, Aluminum Siding, Stone
- Foundation: Block
- Roof: Shingle
Condition
- New construction: No
- Year built: 1960
Utilities & green energy
- Sewer: Public Sewer
- Water: Public
Community & neighborhood
Location
- Region: Springfield
- Subdivision: None
Other
Other facts
- Road surface type: Paved, Shared
Price history
| Date | Event | Price |
|---|---|---|
| 5/23/2025 | Sold | $164,900$108/sqft |
Source: | ||
| 4/25/2025 | Pending sale | $164,900$108/sqft |
Source: | ||
| 4/19/2025 | Listed for sale | $164,900+64.9%$108/sqft |
Source: | ||
| 7/31/2018 | Sold | $100,000$66/sqft |
Source: Public Record Report a problem | ||
Public tax history
| Year | Property taxes | Tax assessment |
|---|---|---|
| 2024 | $2,718 +5.9% | $38,364 +9.5% |
| 2023 | $2,568 +6.3% | $35,042 +6.4% |
| 2022 | $2,415 +4.3% | $32,947 +3.9% |
Find assessor info on the county website
Neighborhood: 62702
Nearby schools
GreatSchools rating
- 2/10Fairview Elementary SchoolGrades: K-5Distance: 0.2 mi
- 1/10Washington Middle SchoolGrades: 6-8Distance: 2 mi
- 1/10Lanphier High SchoolGrades: 9-12Distance: 1 mi
Schools provided by the listing agent
- High: Lanphier High School
Source: RMLS Alliance. This data may not be complete. We recommend contacting the local school district to confirm school assignments for this home.

Get pre-qualified for a loan
At Zillow Home Loans, we can pre-qualify you in as little as 5 minutes with no impact to your credit score.An equal housing lender. NMLS #10287.

