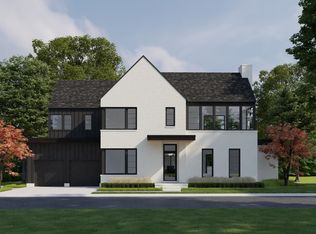Sold for $1,450,000
$1,450,000
1804 McDonald Ln, Raleigh, NC 27608
5beds
4,533sqft
Single Family Residence, Residential
Built in 1994
10,018.8 Square Feet Lot
$1,410,700 Zestimate®
$320/sqft
$6,242 Estimated rent
Home value
$1,410,700
$1.33M - $1.50M
$6,242/mo
Zestimate® history
Loading...
Owner options
Explore your selling options
What's special
Traditional all Brick Updated 4500 SF, 2 Story, 5 Bedroom 3.5 bath Home in the Heart of Hayes Barton. Hardwood Flooring on main level with Formal Dining and Living. Family Room w/ Masonry Fireplace opens to Chefs Kitchen Center Island wet bar and Breakfast area. Laundry Room & Mud Room. 4 Bedrooms on second level w/ New carpet, Walk in Closets and Storage. Lower Level Living Offers, Gym, Movie Theatre, In law Suite with Full bath, Flex room and 2 Car Garage. Decks and Screen Porch overlook fenced Backyard with new Sod and Fencing. New Paint/Carpet and Refinished Hardwoods Throughout. Move in Ready with options to make the space special with your personal touch.
Zillow last checked: 8 hours ago
Listing updated: October 28, 2025 at 12:30am
Listed by:
Bryan Moore 919-291-5704,
Hodge & Kittrell Sotheby's Int
Bought with:
Megan Hackley, 269653
Hodge & Kittrell Sotheby's Int
Source: Doorify MLS,MLS#: 10042268
Facts & features
Interior
Bedrooms & bathrooms
- Bedrooms: 5
- Bathrooms: 4
- Full bathrooms: 3
- 1/2 bathrooms: 1
Heating
- Exhaust Fan, Fireplace(s), Natural Gas
Cooling
- Ceiling Fan(s), Central Air, Gas
Appliances
- Included: Bar Fridge, Cooktop, Dishwasher, Disposal, Double Oven, Exhaust Fan, Gas Cooktop, Gas Water Heater, Ice Maker, Oven, Water Heater
- Laundry: Laundry Room, Main Level
Features
- Bar, Bookcases, Ceiling Fan(s), Dining L, Eat-in Kitchen, Pantry, Storage, Walk-In Closet(s), Walk-In Shower, Wet Bar
- Flooring: Carpet, Hardwood, Tile
- Windows: Screens
- Basement: Exterior Entry, Finished, Full, Heated, Interior Entry, Walk-Out Access
- Number of fireplaces: 1
- Fireplace features: Family Room, Gas Starter, Masonry
Interior area
- Total structure area: 4,533
- Total interior livable area: 4,533 sqft
- Finished area above ground: 3,208
- Finished area below ground: 1,325
Property
Parking
- Total spaces: 4
- Parking features: Concrete, Driveway, Garage, Garage Door Opener
- Attached garage spaces: 2
- Uncovered spaces: 2
Features
- Levels: Three Or More
- Stories: 2
- Exterior features: Fenced Yard, Outdoor Grill, Private Yard, Rain Gutters
- Fencing: Back Yard, Fenced, Wood
- Has view: Yes
Lot
- Size: 10,018 sqft
- Dimensions: 81 x 73 x 54 x 79 x 55 x 61
- Features: Back Yard, Front Yard, Landscaped
Details
- Parcel number: 1704274564
- Special conditions: Standard
Construction
Type & style
- Home type: SingleFamily
- Architectural style: Traditional
- Property subtype: Single Family Residence, Residential
Materials
- Brick
- Foundation: Block, Brick/Mortar
- Roof: Shingle
Condition
- New construction: No
- Year built: 1994
Utilities & green energy
- Sewer: Public Sewer
- Water: Public
Community & neighborhood
Location
- Region: Raleigh
- Subdivision: Hayes Barton
Price history
| Date | Event | Price |
|---|---|---|
| 9/30/2024 | Sold | $1,450,000-3%$320/sqft |
Source: | ||
| 7/26/2024 | Pending sale | $1,495,000$330/sqft |
Source: | ||
| 7/19/2024 | Listed for sale | $1,495,000+79.3%$330/sqft |
Source: | ||
| 10/22/2015 | Sold | $833,750-3.1%$184/sqft |
Source: | ||
| 8/16/2015 | Pending sale | $860,000$190/sqft |
Source: Berkshire Hathaway HomeServices Carolinas Realty #2010436 Report a problem | ||
Public tax history
| Year | Property taxes | Tax assessment |
|---|---|---|
| 2025 | $12,634 +0.4% | $1,446,431 |
| 2024 | $12,582 +16.8% | $1,446,431 +46.7% |
| 2023 | $10,769 +7.6% | $986,185 |
Find assessor info on the county website
Neighborhood: Wade
Nearby schools
GreatSchools rating
- 7/10Lacy ElementaryGrades: PK-5Distance: 1.7 mi
- 6/10Oberlin Middle SchoolGrades: 6-8Distance: 0.8 mi
- 7/10Needham Broughton HighGrades: 9-12Distance: 0.9 mi
Schools provided by the listing agent
- Elementary: Wake - Lacy
- Middle: Wake - Oberlin
- High: Wake - Broughton
Source: Doorify MLS. This data may not be complete. We recommend contacting the local school district to confirm school assignments for this home.
Get a cash offer in 3 minutes
Find out how much your home could sell for in as little as 3 minutes with a no-obligation cash offer.
Estimated market value$1,410,700
Get a cash offer in 3 minutes
Find out how much your home could sell for in as little as 3 minutes with a no-obligation cash offer.
Estimated market value
$1,410,700
