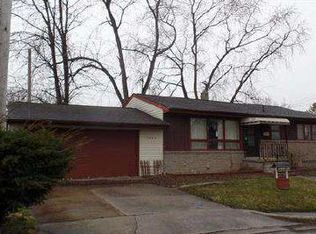Sold for $145,000
$145,000
1804 Madison Ct, Bay City, MI 48708
3beds
980sqft
Single Family Residence
Built in 1955
6,098.4 Square Feet Lot
$149,200 Zestimate®
$148/sqft
$1,147 Estimated rent
Home value
$149,200
Estimated sales range
Not available
$1,147/mo
Zestimate® history
Loading...
Owner options
Explore your selling options
What's special
Multiple offers received. Please submit highest and best by 6 p.m. on April 6, 2025. Take a look at this adorable 3-bedroom, 1.5-bathroom home, nestled on a quiet dead-end court in Bay City's desirable South End. This residence has been freshly painted and features a host of recent updates that make it a true standout.The kitchen comes complete with brand-new stainless steel appliances, in addition to faux brick backsplash and wall. New closet shelves and strong rods add extra storage space to keep your belongings organized.The modernized bathrooms are updated with contemporary fixtures, adding a touch of luxury. There are new ceiling fans and attractive ceiling light fixtures with dimmer or brighter options. Beautiful coved ceilings, original plaster walls, and built-ins throughout add character and charm to the space. Recent upgrades include a newer furnace and hot water heater, ensuring energy efficiency and comfort. The home has some newer plumbing and electrical work, providing peace of mind for years to come. While the home is in excellent condition, it just needs a few finishing touches, including few baseboards and updated flooring, to make it your own. 1.5 Car Garage, back covered porch and beautiful front lamp light are nice conveniences. Don’t miss the opportunity to own this well-maintained home in a peaceful and convenient location!
Zillow last checked: 8 hours ago
Listing updated: May 01, 2025 at 07:09am
Listed by:
Kathlene (Kate) Young 989-798-7296,
Century 21 Signature Realty - Bay City
Bought with:
Shelley Niedzwiecki, 6501297382
Ayre/Rhinehart Bay REALTORS
Source: MiRealSource,MLS#: 50170466 Originating MLS: Bay County REALTOR Association
Originating MLS: Bay County REALTOR Association
Facts & features
Interior
Bedrooms & bathrooms
- Bedrooms: 3
- Bathrooms: 2
- Full bathrooms: 1
- 1/2 bathrooms: 1
Bedroom 1
- Features: Carpet
- Level: First
- Area: 130
- Dimensions: 13 x 10
Bedroom 2
- Features: Carpet
- Level: First
- Area: 110
- Dimensions: 11 x 10
Bedroom 3
- Features: Carpet
- Level: First
- Area: 108
- Dimensions: 12 x 9
Bathroom 1
- Features: Other
- Level: First
- Area: 48
- Dimensions: 8 x 6
Kitchen
- Features: Linoleum
- Level: First
- Area: 110
- Dimensions: 11 x 10
Living room
- Features: Carpet
- Level: First
- Area: 221
- Dimensions: 17 x 13
Heating
- Forced Air, Natural Gas
Cooling
- Ceiling Fan(s)
Appliances
- Included: Range/Oven, Refrigerator
Features
- Flooring: Other, Carpet, Linoleum
- Windows: Bay Window(s)
- Basement: Block,Full
- Has fireplace: No
Interior area
- Total structure area: 1,960
- Total interior livable area: 980 sqft
- Finished area above ground: 980
- Finished area below ground: 0
Property
Parking
- Total spaces: 1.5
- Parking features: Detached, Garage Door Opener
- Garage spaces: 1.5
Features
- Levels: One
- Stories: 1
- Patio & porch: Patio, Porch
- Frontage type: Road
- Frontage length: 65
Lot
- Size: 6,098 sqft
- Dimensions: 65 x 91 Irregular
Details
- Parcel number: 16003340101000
- Special conditions: Private
Construction
Type & style
- Home type: SingleFamily
- Architectural style: Ranch
- Property subtype: Single Family Residence
Materials
- Vinyl Siding
- Foundation: Basement
Condition
- Year built: 1955
Utilities & green energy
- Sewer: Public Sanitary
- Water: Public
Community & neighborhood
Location
- Region: Bay City
- Subdivision: Kula
Other
Other facts
- Listing agreement: Exclusive Right To Sell
- Listing terms: Cash,Conventional,FHA,VA Loan
Price history
| Date | Event | Price |
|---|---|---|
| 4/30/2025 | Sold | $145,000+6.7%$148/sqft |
Source: | ||
| 4/7/2025 | Pending sale | $135,900$139/sqft |
Source: | ||
| 4/4/2025 | Listed for sale | $135,900$139/sqft |
Source: | ||
Public tax history
| Year | Property taxes | Tax assessment |
|---|---|---|
| 2024 | $1,643 | $47,700 +13.2% |
| 2023 | -- | $42,150 +9.9% |
| 2022 | -- | $38,350 +5.2% |
Find assessor info on the county website
Neighborhood: 48708
Nearby schools
GreatSchools rating
- 5/10Macgregor Elementary SchoolGrades: PK-5Distance: 0.2 mi
- 3/10Handy Middle SchoolGrades: 6-8Distance: 2.7 mi
- 5/10Bay City Central High SchoolGrades: 9-12Distance: 1.3 mi
Schools provided by the listing agent
- District: Bay City School District
Source: MiRealSource. This data may not be complete. We recommend contacting the local school district to confirm school assignments for this home.
Get pre-qualified for a loan
At Zillow Home Loans, we can pre-qualify you in as little as 5 minutes with no impact to your credit score.An equal housing lender. NMLS #10287.
Sell for more on Zillow
Get a Zillow Showcase℠ listing at no additional cost and you could sell for .
$149,200
2% more+$2,984
With Zillow Showcase(estimated)$152,184
