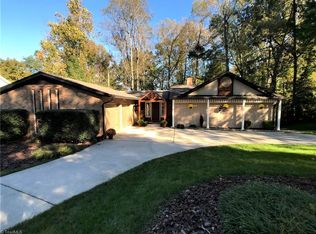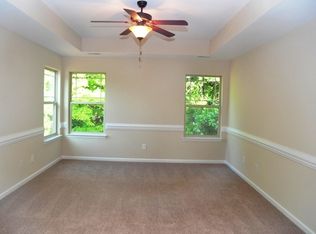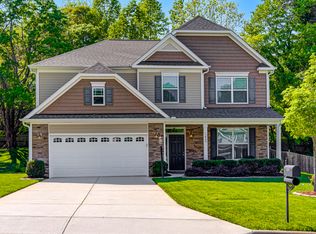NEW ROOF TWO dwellings...ONE property, 2.3 acres. Brick ranch of 2500+/- SF and cozy cottage secluded from main house. Cottage has been used for in-law quarters and most recently rented. Main house has oversized rooms, two bedrooms and extensive storage. Triple deck over looks exquisite pool and manicured grounds worthy of Southern Living article Convenient location on cul-de-sac street.
This property is off market, which means it's not currently listed for sale or rent on Zillow. This may be different from what's available on other websites or public sources.


