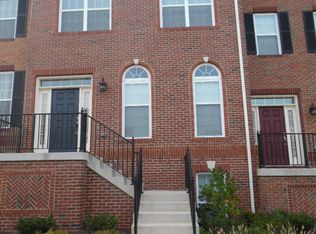Welcome to 1804 Kirklees Way in the highly desirable community of the Villages of Dorchester. This spacious single-family home has all the room and the features you've been looking for! Walk into a bright two-story hardwood foyer that opens to formal living and dining rooms great for gatherings or everyday living. The kitchen comes fully equipped with all major appliances, 42-inch cabinets, a center island, and even a built-in desk area. Right off the kitchen is a sunny breakfast room with vaulted ceilings and a fan it also makes a great sunroom or sitting area. The large family room is perfect for relaxing, complete with a cozy fireplace. You'll also find a convenient laundry room and powder room on the main level. Upstairs, you'll find four generously sized bedrooms, including the spacious primary suite featuring a vaulted ceiling, walk-in closet, and a luxurious private bath with a corner soaking tub, separate shower, and dual sink vanity. There's a full unfinished basement with tons of storage space, plus an oversized deck out back, a two-car garage, and a great yard for outdoor fun. All this just minutes from Arundel Mills, shopping, dining, entertainment, major highways, Ft Meade, MARC station, and BWI Airport! Community amenities- Pool, playground, volleyball area, gazebo, covered picnic area and community center.
House for rent
$3,600/mo
1804 Kirklees Way, Hanover, MD 21076
4beds
2,872sqft
Price may not include required fees and charges.
Singlefamily
Available Wed Aug 6 2025
Cats, dogs OK
Central air, electric, ceiling fan
In unit laundry
4 Attached garage spaces parking
Electric, natural gas, forced air, fireplace
What's special
Cozy fireplaceFull unfinished basementWalk-in closetTwo-car garageConvenient laundry roomDual sink vanityOversized deck
- 24 days
- on Zillow |
- -- |
- -- |
Travel times
Looking to buy when your lease ends?
Consider a first-time homebuyer savings account designed to grow your down payment with up to a 6% match & 4.15% APY.
Facts & features
Interior
Bedrooms & bathrooms
- Bedrooms: 4
- Bathrooms: 3
- Full bathrooms: 2
- 1/2 bathrooms: 1
Rooms
- Room types: Dining Room, Family Room
Heating
- Electric, Natural Gas, Forced Air, Fireplace
Cooling
- Central Air, Electric, Ceiling Fan
Appliances
- Included: Dishwasher, Dryer, Microwave, Oven, Refrigerator, Washer
- Laundry: In Unit
Features
- Breakfast Area, Ceiling Fan(s), Combination Kitchen/Living, Eat-in Kitchen, Family Room Off Kitchen, Formal/Separate Dining Room, Kitchen - Gourmet, Kitchen Island, Primary Bath(s), Walk In Closet, Walk-In Closet(s)
- Flooring: Carpet, Hardwood
- Has basement: Yes
- Has fireplace: Yes
Interior area
- Total interior livable area: 2,872 sqft
Property
Parking
- Total spaces: 4
- Parking features: Attached, Driveway, On Street, Covered
- Has attached garage: Yes
- Details: Contact manager
Features
- Exterior features: Contact manager
- Has private pool: Yes
Details
- Parcel number: 0488490216355
Construction
Type & style
- Home type: SingleFamily
- Architectural style: Colonial
- Property subtype: SingleFamily
Condition
- Year built: 2003
Community & HOA
Community
- Features: Fitness Center
HOA
- Amenities included: Fitness Center, Pool
Location
- Region: Hanover
Financial & listing details
- Lease term: Contact For Details
Price history
| Date | Event | Price |
|---|---|---|
| 6/11/2025 | Listed for rent | $3,600+28.6%$1/sqft |
Source: Bright MLS #MDAA2117814 | ||
| 7/13/2019 | Listing removed | $2,800$1/sqft |
Source: Keller Williams Realty Centre #MDAA402462 | ||
| 7/12/2019 | Price change | $2,800-1.8%$1/sqft |
Source: Keller Williams Realty Centre #MDAA402462 | ||
| 5/31/2019 | Listed for rent | $2,850+1.8%$1/sqft |
Source: Owner | ||
| 9/20/2018 | Listing removed | $2,800$1/sqft |
Source: Owner | ||
![[object Object]](https://photos.zillowstatic.com/fp/0691d3dbeb314650d44af7e031f8c84e-p_i.jpg)
