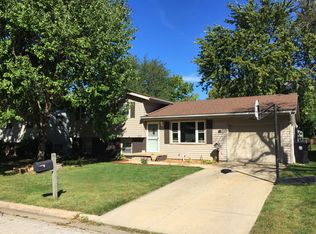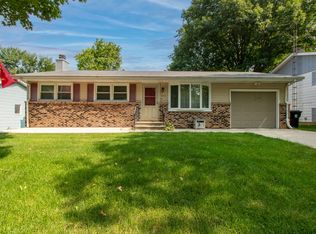Closed
$230,000
1804 Jacobssen Dr, Normal, IL 61761
5beds
2,062sqft
Single Family Residence
Built in 1972
6,664.68 Square Feet Lot
$258,900 Zestimate®
$112/sqft
$2,359 Estimated rent
Home value
$258,900
$246,000 - $272,000
$2,359/mo
Zestimate® history
Loading...
Owner options
Explore your selling options
What's special
Welcome to this inviting 5-bed, 2-bath bi-level that exudes warmth and comfort. Nestled in a quiet neighborhood, this well-maintained residence offers a blend of modern updates and timeless charm. Step inside to discover a spacious layout that provides plenty of room for living and entertaining. The lower level features a spacious primary bedroom that offers a private retreat away from the main living areas, a large living room great for those cozy movie nights, a large laundry room with storage space and utility sink, and the 5th bedroom. On the main level, you will find three additional bedrooms, the 2nd full bath, a spacious living room, and an updated kitchen white cabinetry, stainless appliances, luxury vinyl plank flooring, and a timeless backsplash accenting the cabinets and countertops. This home strikes the perfect balance between comfort, functionality, and style. With its thoughtfully designed living spaces, recent cosmetic updates, and charming curb appeal, this residence is a true gem that is ready to welcome its new owners.
Zillow last checked: 8 hours ago
Listing updated: September 26, 2023 at 10:45am
Listing courtesy of:
Jaiden Snodgrass 309-706-8610,
RE/MAX Rising
Bought with:
Lindsay Prewitt, ABR,CRB
eXp Realty
Source: MRED as distributed by MLS GRID,MLS#: 11850582
Facts & features
Interior
Bedrooms & bathrooms
- Bedrooms: 5
- Bathrooms: 2
- Full bathrooms: 2
Primary bedroom
- Features: Flooring (Carpet), Bathroom (Full)
- Level: Lower
- Area: 165 Square Feet
- Dimensions: 15X11
Bedroom 2
- Features: Flooring (Carpet)
- Level: Main
- Area: 154 Square Feet
- Dimensions: 14X11
Bedroom 3
- Features: Flooring (Carpet)
- Level: Main
- Area: 81 Square Feet
- Dimensions: 9X9
Bedroom 4
- Features: Flooring (Carpet)
- Level: Main
- Area: 144 Square Feet
- Dimensions: 12X12
Bedroom 5
- Features: Flooring (Carpet)
- Level: Lower
- Area: 90 Square Feet
- Dimensions: 10X9
Family room
- Features: Flooring (Carpet)
- Level: Lower
- Area: 228 Square Feet
- Dimensions: 19X12
Kitchen
- Features: Kitchen (Eating Area-Table Space, Updated Kitchen), Flooring (Vinyl)
- Level: Main
- Area: 140 Square Feet
- Dimensions: 10X14
Laundry
- Features: Flooring (Wood Laminate)
- Level: Lower
- Area: 120 Square Feet
- Dimensions: 12X10
Living room
- Features: Flooring (Carpet)
- Level: Main
- Area: 210 Square Feet
- Dimensions: 15X14
Heating
- Natural Gas
Cooling
- Central Air
Appliances
- Included: Range, Microwave, Dishwasher, Refrigerator, Washer, Dryer, Disposal
- Laundry: Gas Dryer Hookup, In Unit, Sink
Features
- 1st Floor Bedroom, 1st Floor Full Bath
- Basement: Finished,Full
- Attic: Unfinished
Interior area
- Total structure area: 2,062
- Total interior livable area: 2,062 sqft
Property
Parking
- Total spaces: 1
- Parking features: Concrete, Garage Door Opener, On Site, Garage Owned, Attached, Garage
- Attached garage spaces: 1
- Has uncovered spaces: Yes
Accessibility
- Accessibility features: No Disability Access
Features
- Levels: Bi-Level
- Patio & porch: Deck
- Fencing: Fenced
Lot
- Size: 6,664 sqft
- Dimensions: 62 X 108
Details
- Additional structures: Other
- Parcel number: 1423477003
- Special conditions: None
Construction
Type & style
- Home type: SingleFamily
- Architectural style: Bi-Level
- Property subtype: Single Family Residence
Materials
- Vinyl Siding, Brick
- Foundation: Block
- Roof: Asphalt
Condition
- New construction: No
- Year built: 1972
Utilities & green energy
- Electric: Circuit Breakers
- Sewer: Public Sewer
- Water: Public
Community & neighborhood
Community
- Community features: Curbs, Street Lights, Street Paved
Location
- Region: Normal
- Subdivision: Greenbriar
HOA & financial
HOA
- Services included: None
Other
Other facts
- Listing terms: VA
- Ownership: Fee Simple
Price history
| Date | Event | Price |
|---|---|---|
| 9/26/2023 | Sold | $230,000+15.1%$112/sqft |
Source: | ||
| 8/17/2023 | Contingent | $199,900$97/sqft |
Source: | ||
| 8/16/2023 | Listed for sale | $199,900+19%$97/sqft |
Source: | ||
| 8/27/2021 | Sold | $168,000+12%$81/sqft |
Source: | ||
| 7/16/2021 | Pending sale | $150,000$73/sqft |
Source: | ||
Public tax history
| Year | Property taxes | Tax assessment |
|---|---|---|
| 2023 | $4,326 +6.8% | $56,540 +10.7% |
| 2022 | $4,050 +4.4% | $51,080 +6% |
| 2021 | $3,880 | $48,193 +1.1% |
Find assessor info on the county website
Neighborhood: 61761
Nearby schools
GreatSchools rating
- 9/10Grove Elementary SchoolGrades: K-5Distance: 1.2 mi
- 5/10Chiddix Jr High SchoolGrades: 6-8Distance: 1.9 mi
- 8/10Normal Community High SchoolGrades: 9-12Distance: 1.9 mi
Schools provided by the listing agent
- Elementary: Grove Elementary
- Middle: Chiddix Jr High
- High: Normal Community High School
- District: 5
Source: MRED as distributed by MLS GRID. This data may not be complete. We recommend contacting the local school district to confirm school assignments for this home.

Get pre-qualified for a loan
At Zillow Home Loans, we can pre-qualify you in as little as 5 minutes with no impact to your credit score.An equal housing lender. NMLS #10287.

