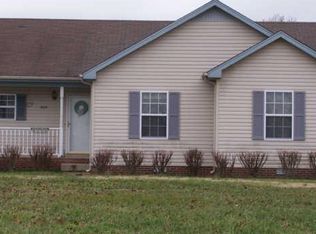Great Home in quiet neighborhood! HVAC - 18 months old, mini split unit in bonus/flex room, new stainless appliances, new flower beds, deck re sealed, pallet wall in bonus with movie theater equipment and screen, Washer & Dryer 18 months old, fireplace profesionaly cleaned ans new flashing. Do not miss!!! Great 1st time buyer or anytime buyer!!!!
This property is off market, which means it's not currently listed for sale or rent on Zillow. This may be different from what's available on other websites or public sources.
