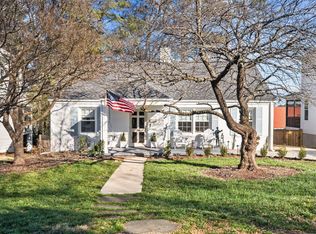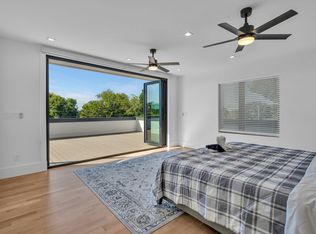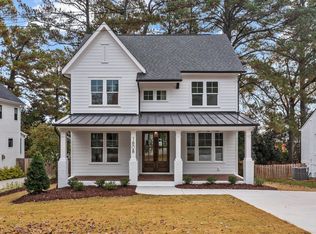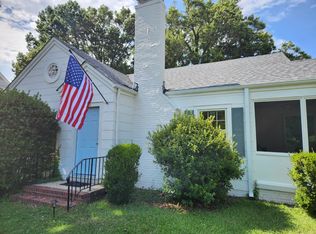RESERVED PENDING CONTRAC! Pre-Sale Opportunity with Revolution Homes! 2800+/- sq. ft. 4 bedroom, 3 bath, open open floor plan, guest/office down & one car garage. Playroom on lower level. 2nd floor master with upgraded bath including huge walk-in closet. Hardwood & tile floors, granite/quartz counters, gourmet kitchen w/island, and more. Screen porch & covered patio. Tankless water heater, upgraded insulation, sealed crawlspace. Near everything! Photos representation. Plan/specs subject to change.
This property is off market, which means it's not currently listed for sale or rent on Zillow. This may be different from what's available on other websites or public sources.



