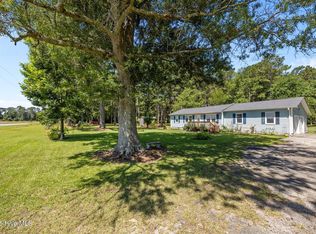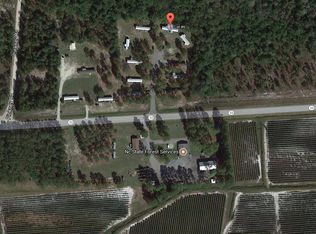Sold for $700,000 on 09/05/23
$700,000
1804 Highsmith Road, Burgaw, NC 28425
3beds
2,675sqft
Single Family Residence
Built in 2008
10 Acres Lot
$755,500 Zestimate®
$262/sqft
$3,132 Estimated rent
Home value
$755,500
$688,000 - $823,000
$3,132/mo
Zestimate® history
Loading...
Owner options
Explore your selling options
What's special
Looking for plenty of Acreage to have your own stable? This Raleigh East Custom Design Home, 2 miles South of Burgaw NC in the Village of St Helena may check off all your boxes. Built in 2008, just under 2700 square feet plus there is an additional unfinished space of 600+
square feet above the detached 27x24 dual car garage to have an additional recreational or Media Room if desired or just simply use it as a walk out attic space.
Main Level Living includes a spacious Primary Master Ensuite with Dual Vanities & separate Walk In Shower & Soaking Tub. Original Hardwoods are Espresso Stained throughout the Formal Dining, Living Room & Staircase. 15 foot Cathedral Ceiling in Living Room frames the Floor to Ceiling stacked stone gas Fireplace(100g Propane Buried). Luxury LVP carries thru the Foyer, Kitchen, Laundry Nook & Guest Half Bath. Kitchen is well equipped with a Gas Cooktop, Pot Filler, Dual GE Profile Ovens, Dishwasher & Marvel Beverage Center. Spacious pantry & plenty of space on the Solid Surface counters. The Ceramic Tiled Sunroom carries plenty of Natural Sunlight & is the best place to catch some of the best Breathtaking Sunsets yet to come this season! Or Take a quick shift out the sunroom door onto the Open Deck for fantastic outdoor entertaining or grilling. Back inside, Atop the hardwood Staircase you will find almost identical Guest Ensuite's with each having private baths & Generous walk in closets. One has a private Balcony with sweeping views looking East & the other has a Window Seat storage Bench to watch over the West Side Views of the Expansive 10(Ten) Acres of Property including the Barn(36x48'),(4 stalls, wired & riding ring. 18x15 Playroom/Teenager Den/Media Room is also located on 2nd floor for additional open space to use as you choose. Property is connected to community water & also has Two Wells (210' & 160'). Newer 30yr Roof 2019 & Home is covered with a One Year Warranty.
Zillow last checked: 8 hours ago
Listing updated: September 06, 2023 at 10:56am
Listed by:
Tracey J Keels 910-443-5407,
Coldwell Banker Sea Coast Advantage-Midtown
Bought with:
Lanier Property Group
Intracoastal Realty Corp
Source: Hive MLS,MLS#: 100398097 Originating MLS: Cape Fear Realtors MLS, Inc.
Originating MLS: Cape Fear Realtors MLS, Inc.
Facts & features
Interior
Bedrooms & bathrooms
- Bedrooms: 3
- Bathrooms: 4
- Full bathrooms: 3
- 1/2 bathrooms: 1
Primary bedroom
- Description: 9' Ceilings
- Level: Main
- Dimensions: 18.8 x 12
Bedroom 2
- Level: Second
- Dimensions: 17.4 x 11
Bedroom 3
- Description: Guest 3 Ensuite has covered 27x6 Balcony
- Level: Second
- Dimensions: 17.4 x 11
Bonus room
- Description: Step Down
- Level: Second
- Dimensions: 18.8 x 15.4
Dining room
- Description: 9' Ceilings
- Level: Main
- Dimensions: 17.4 x 10.4
Kitchen
- Description: Pantry (4'x2')
- Level: Main
- Dimensions: 17 x 11
Laundry
- Description: Laundry Pocket Door| Closet| Mud Sink
- Level: Main
- Dimensions: 10 x 8
Living room
- Description: Cathedral Ceiling
- Level: Main
- Dimensions: 15.4 x 14.8
Sunroom
- Description: Cathedral Ceiling
- Level: Main
- Dimensions: 13.4 x 9.8
Heating
- Fireplace(s), Forced Air, Heat Pump, Electric
Cooling
- Central Air, Heat Pump
Features
- Master Downstairs, Walk-in Closet(s), Vaulted Ceiling(s), High Ceilings, Entrance Foyer, Mud Room, Solid Surface, Ceiling Fan(s), Pantry, Walk-in Shower, Gas Log, Walk-In Closet(s)
- Has fireplace: Yes
- Fireplace features: Gas Log
Interior area
- Total structure area: 2,675
- Total interior livable area: 2,675 sqft
Property
Parking
- Total spaces: 2
- Parking features: Detached, Additional Parking, Gravel, Concrete, Garage Door Opener, Off Street, On Site
- Details: concrete pad (2 cars
Features
- Levels: Two
- Stories: 2
- Patio & porch: Open, Covered, Deck, Porch, Balcony
- Fencing: Back Yard,Partial,Wood
Lot
- Size: 10 Acres
- Dimensions: 330.00 x 1320.00
Details
- Parcel number: 32280482350000
- Zoning: RA
- Special conditions: Standard
- Horses can be raised: Yes
Construction
Type & style
- Home type: SingleFamily
- Property subtype: Single Family Residence
Materials
- Vinyl Siding
- Foundation: Block, Crawl Space
- Roof: Architectural Shingle,Shingle
Condition
- New construction: No
- Year built: 2008
Utilities & green energy
- Sewer: Private Sewer, Septic Tank
- Water: Public, Well
- Utilities for property: Water Available
Community & neighborhood
Location
- Region: Burgaw
- Subdivision: St Helena
Other
Other facts
- Listing agreement: Exclusive Right To Sell
- Listing terms: Cash,Conventional,FHA,USDA Loan,VA Loan
- Road surface type: Paved
Price history
| Date | Event | Price |
|---|---|---|
| 9/5/2023 | Sold | $700,000$262/sqft |
Source: | ||
| 8/6/2023 | Pending sale | $700,000$262/sqft |
Source: | ||
| 8/5/2023 | Listed for sale | $700,000+900%$262/sqft |
Source: | ||
| 11/7/2016 | Listing removed | -- |
Source: Auction.com Report a problem | ||
| 9/29/2016 | Listed for sale | -- |
Source: Auction.com Report a problem | ||
Public tax history
| Year | Property taxes | Tax assessment |
|---|---|---|
| 2024 | $3,135 | $337,076 |
| 2023 | $3,135 +11% | $337,076 |
| 2022 | $2,823 | $337,076 |
Find assessor info on the county website
Neighborhood: 28425
Nearby schools
GreatSchools rating
- 2/10Burgaw Elementary SchoolGrades: PK-5Distance: 2.1 mi
- 3/10Burgaw Middle SchoolGrades: 6-8Distance: 1.4 mi
- 8/10Pender Early College High SchoolGrades: 9-12Distance: 1.4 mi

Get pre-qualified for a loan
At Zillow Home Loans, we can pre-qualify you in as little as 5 minutes with no impact to your credit score.An equal housing lender. NMLS #10287.
Sell for more on Zillow
Get a free Zillow Showcase℠ listing and you could sell for .
$755,500
2% more+ $15,110
With Zillow Showcase(estimated)
$770,610
