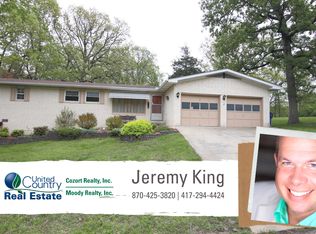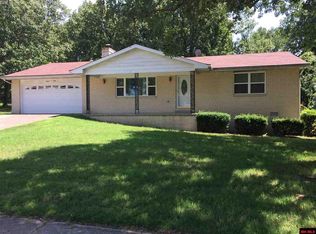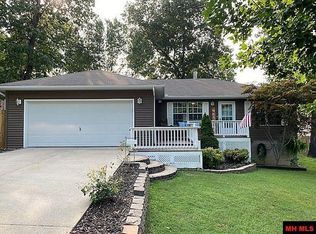Sold for $190,000 on 05/15/23
$190,000
1804 Gregg Rd, Mountain Home, AR 72653
2beds
1,874sqft
Single Family Residence
Built in ----
0.45 Acres Lot
$232,100 Zestimate®
$101/sqft
$1,706 Estimated rent
Home value
$232,100
$218,000 - $248,000
$1,706/mo
Zestimate® history
Loading...
Owner options
Explore your selling options
What's special
Immaculate updated move-in-ready home. The open floorplan with newer laminate flooring throughout with granite countertops, newer roof 30 year (2020), newer HVAC (2019), new water heater, gas log fireplace and newer appliances await you. This 2 bedroom, 2 and ½ bath, 1874 sq.ft. home will be a joy to own. If this isn’t enough, the heated and cooled 30x10Florida room and then a 30x12 screened in patio for the cookouts are ready for you. This home is brick constructed, has a heated over-sized garage, large fenced in back yard, 2 workshop/storage outbuildings for the craftsman.
Zillow last checked: 8 hours ago
Listing updated: May 16, 2023 at 09:45am
Listed by:
Ron Wallace 870-321-7879,
CENTURY 21 LeMAC REALTY
Bought with:
Kelly Horne-Johnson
CENTURY 21 LeMAC EAST
Source: Mountain Home MLS,MLS#: 125147
Facts & features
Interior
Bedrooms & bathrooms
- Bedrooms: 2
- Bathrooms: 3
- Full bathrooms: 2
- 1/2 bathrooms: 1
- Main level bedrooms: 2
Primary bedroom
- Level: Main
- Area: 210.38
- Dimensions: 15.58 x 13.5
Bedroom 2
- Level: Main
- Area: 182
- Dimensions: 14 x 13
Dining room
- Level: Main
- Area: 156.54
- Dimensions: 18.42 x 8.5
Kitchen
- Level: Main
- Area: 136.13
- Dimensions: 13.5 x 10.08
Living room
- Level: Main
- Area: 364.08
- Dimensions: 21.42 x 17
Heating
- Central, Electric, Heat Pump
Cooling
- Central Air, Electric, Heat Pump
Appliances
- Included: Dishwasher, Disposal, Refrigerator, Electric Range, Range Hood, Microwave
- Laundry: Washer/Dryer Hookups
Features
- Basement: None
- Number of fireplaces: 1
- Fireplace features: One, Gas Log, Living Room
Interior area
- Total structure area: 1,874
- Total interior livable area: 1,874 sqft
Property
Parking
- Total spaces: 2
- Parking features: Garage
- Has garage: Yes
Lot
- Size: 0.45 Acres
Details
- Parcel number: 00700542000
Construction
Type & style
- Home type: SingleFamily
- Property subtype: Single Family Residence
Materials
- Brick
Community & neighborhood
Location
- Region: Mountain Home
- Subdivision: Carlil Hld Ad_4
Price history
| Date | Event | Price |
|---|---|---|
| 5/15/2023 | Sold | $190,000-5%$101/sqft |
Source: Mountain Home MLS #125147 Report a problem | ||
| 3/27/2023 | Price change | $199,900-7%$107/sqft |
Source: Mountain Home MLS #125147 Report a problem | ||
| 2/28/2023 | Price change | $214,900-4.4%$115/sqft |
Source: Mountain Home MLS #125147 Report a problem | ||
| 10/20/2022 | Price change | $224,900-4.3%$120/sqft |
Source: Mountain Home MLS #125147 Report a problem | ||
| 9/29/2022 | Listed for sale | $235,000+127.1%$125/sqft |
Source: Mountain Home MLS #125147 Report a problem | ||
Public tax history
| Year | Property taxes | Tax assessment |
|---|---|---|
| 2024 | $1,410 +112.5% | $33,060 +35.7% |
| 2023 | $664 -0.1% | $24,360 |
| 2022 | $664 +8.1% | $24,360 +5% |
Find assessor info on the county website
Neighborhood: 72653
Nearby schools
GreatSchools rating
- NAMountain Home KindergartenGrades: PK-KDistance: 1.5 mi
- 7/10Pinkston Middle SchoolGrades: 6-7Distance: 1.6 mi
- 6/10Mtn Home High Career AcademicsGrades: 8-12Distance: 2.7 mi

Get pre-qualified for a loan
At Zillow Home Loans, we can pre-qualify you in as little as 5 minutes with no impact to your credit score.An equal housing lender. NMLS #10287.


