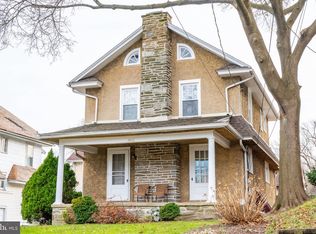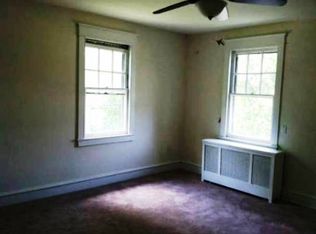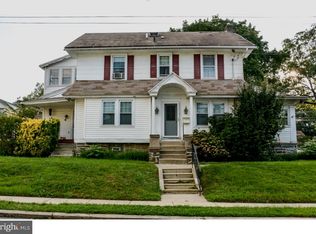Sold for $429,000 on 10/16/23
$429,000
1804 Greenhill Rd, Lansdowne, PA 19050
6beds
2,280sqft
Single Family Residence
Built in 1926
5,227 Square Feet Lot
$458,700 Zestimate®
$188/sqft
$3,407 Estimated rent
Home value
$458,700
$431,000 - $491,000
$3,407/mo
Zestimate® history
Loading...
Owner options
Explore your selling options
What's special
Welcome home to 1804 Greenhill Rd! As you walk up to your next home, you are greeted by a large, enclosed wrap around porch. 1804 welcomes you as you walk in to the living room with a fireplace, recessed lighting and all around updates. Through the dining area is a large, updated kitchen complete with an island containing a wine fridge and microwave, all stainless steel appliances, a large range hood, and plenty of cabinets and counter space, and half bath. The second level offers 4 bedrooms with a full bath. Master Bedroom has its own full bath and standing shower. The third floor has 2 additional bedrooms and a full bath as well. All 6 bedrooms closets for additional storage! Heading outside there is a huge patio, with a covered area, set up as an outdoor living space, built in seating and more. There is also a large driveway, parking and garage! In addition, there are hardwood floors and recessed lighting throughout, along with the home being freshly painted. Last but not least, is a basement ready for storage. Make n offer today, this one could be yours!
Zillow last checked: 8 hours ago
Listing updated: October 16, 2023 at 06:42am
Listed by:
Lay Gauv 267-259-6034,
EXP Realty, LLC,
Co-Listing Agent: Sokha Son 215-800-5862,
EXP Realty, LLC
Bought with:
Steve Delozier, RS351783
CG Realty, LLC
Source: Bright MLS,MLS#: PADE2049560
Facts & features
Interior
Bedrooms & bathrooms
- Bedrooms: 6
- Bathrooms: 4
- Full bathrooms: 3
- 1/2 bathrooms: 1
- Main level bathrooms: 1
Basement
- Area: 0
Heating
- Hot Water, Oil
Cooling
- None
Appliances
- Included: Gas Water Heater
Features
- Basement: Full
- Has fireplace: No
Interior area
- Total structure area: 2,280
- Total interior livable area: 2,280 sqft
- Finished area above ground: 2,280
- Finished area below ground: 0
Property
Parking
- Total spaces: 3
- Parking features: Garage Faces Front, Off Street, Driveway, Detached
- Garage spaces: 1
- Uncovered spaces: 2
Accessibility
- Accessibility features: Other
Features
- Levels: Two
- Stories: 2
- Pool features: None
Lot
- Size: 5,227 sqft
- Dimensions: 50.00 x 100.00
Details
- Additional structures: Above Grade, Below Grade
- Parcel number: 16090063100
- Zoning: R-10
- Special conditions: Standard
Construction
Type & style
- Home type: SingleFamily
- Architectural style: Other
- Property subtype: Single Family Residence
Materials
- Frame, Masonry
- Foundation: Brick/Mortar
Condition
- New construction: No
- Year built: 1926
Utilities & green energy
- Sewer: Public Sewer
- Water: Public
Community & neighborhood
Location
- Region: Lansdowne
- Subdivision: Drexel Hill
- Municipality: UPPER DARBY TWP
Other
Other facts
- Listing agreement: Exclusive Right To Sell
- Ownership: Fee Simple
Price history
| Date | Event | Price |
|---|---|---|
| 10/16/2023 | Sold | $429,000$188/sqft |
Source: | ||
| 9/13/2023 | Pending sale | $429,000$188/sqft |
Source: | ||
| 9/6/2023 | Contingent | $429,000$188/sqft |
Source: | ||
| 7/7/2023 | Listed for sale | $429,000+351.6%$188/sqft |
Source: | ||
| 7/19/2019 | Sold | $95,000-17.4%$42/sqft |
Source: Public Record Report a problem | ||
Public tax history
| Year | Property taxes | Tax assessment |
|---|---|---|
| 2025 | $7,453 +3.5% | $170,270 |
| 2024 | $7,201 +1% | $170,270 |
| 2023 | $7,133 +2.8% | $170,270 |
Find assessor info on the county website
Neighborhood: 19050
Nearby schools
GreatSchools rating
- NAWalter M Senkow El SchoolGrades: 1-5Distance: 3.5 mi
- 3/10Beverly Hills Middle SchoolGrades: 6-8Distance: 0.4 mi
- 3/10Upper Darby Senior High SchoolGrades: 9-12Distance: 0.5 mi
Schools provided by the listing agent
- District: Upper Darby
Source: Bright MLS. This data may not be complete. We recommend contacting the local school district to confirm school assignments for this home.

Get pre-qualified for a loan
At Zillow Home Loans, we can pre-qualify you in as little as 5 minutes with no impact to your credit score.An equal housing lender. NMLS #10287.
Sell for more on Zillow
Get a free Zillow Showcase℠ listing and you could sell for .
$458,700
2% more+ $9,174
With Zillow Showcase(estimated)
$467,874

