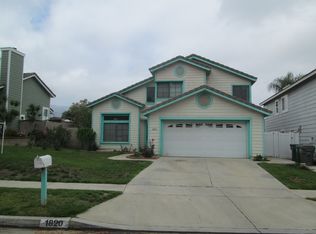STOP YOUR SEARCH! This is the one! Welcome to this fantastic property. Walk in to a spacious Living room and Dining room with vaulted ceilings accented with window shutters, Wood flooring in the entry carries on through to the roomy Family Room with a Fireplace that's open to the Newly remodeled Kitchen with new cabinets and Quartz counter tops Over the the large sink is a Bay window looking on to the backyard Pool, more on that in a minute.. The 1st floor also has a Bedroom with shutters and a full guest bathroom. Moving upstairs are the rest of the bedrooms all with newer carpet. The Large Master bedroom has French doors that open to the Deck overlooking the Gorgeous back yard.. The master bath with 2 sinks has wood flooring and a big walk in closet. The 2 guest bedrooms have shutters and ceiling fans. Down the hall is the upstairs guest bath with newer tile flooring. Now lets talk about the Back Yard! Huge Pie Lot complete with Pool/Spa and Sport Court! This Huge Pool comes with a diving board Brick coping and nice surrounding hardscape. There is a permitted Storage shed to store for all the pool floaties plus whatever else also a full bath so no need to go in the house wet to use the facilities. The BBQ area over looks the pool so you can watch all the fun while your cooking. Located in the back of the property is the Basketball court.This professionally finished court can be used for Tennis too!In between it all you still have a Large grass area for more activities.
This property is off market, which means it's not currently listed for sale or rent on Zillow. This may be different from what's available on other websites or public sources.
