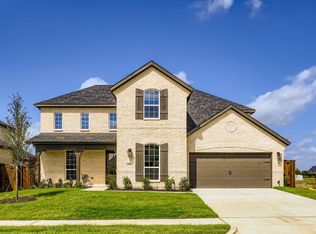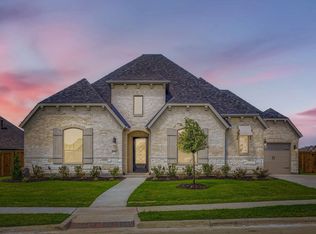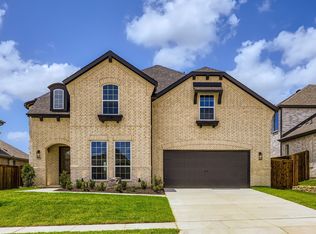Sold
Price Unknown
1804 Farmstead Rd, Mansfield, TX 76063
4beds
3,705sqft
Single Family Residence
Built in 2025
0.28 Acres Lot
$794,800 Zestimate®
$--/sqft
$4,888 Estimated rent
Home value
$794,800
$755,000 - $835,000
$4,888/mo
Zestimate® history
Loading...
Owner options
Explore your selling options
What's special
This stunning 2-story stone and brick home, located in the desirable M3 Ranch community, offers 4 spacious bedrooms and 4.5 beautifully designed bathrooms, all spread across 3,709 sq ft of luxurious living space. Set on an expansive 12,000+ sq ft lot with an 80' wide frontage, this home is perfect for both entertaining and everyday living. The gourmet kitchen is a chef’s dream, featuring top-of-the-line appliances and an oversized island, while the soaring ceilings throughout add to the home's grand atmosphere. Enjoy a dedicated study, game room, and media room, perfect for relaxation and fun. The luxurious primary bathroom boasts a soaking tub, walk-in shower, and massive closet. A 3-car split garage offers plenty of storage and parking. Located close to shopping, dining, and amenities, this home combines elegance, comfort, and convenience. Don’t miss the opportunity to own this breathtaking property!
Zillow last checked: 8 hours ago
Listing updated: October 24, 2025 at 10:08am
Listed by:
CCB Realty Stanley 0452659 972-410-5701,
American Legend Homes 972-410-5701
Bought with:
Non-NTREIS MLS Licensee
NON MLS
Source: NTREIS,MLS#: 20887760
Facts & features
Interior
Bedrooms & bathrooms
- Bedrooms: 4
- Bathrooms: 5
- Full bathrooms: 4
- 1/2 bathrooms: 1
Primary bedroom
- Features: En Suite Bathroom, Sitting Area in Primary, Walk-In Closet(s)
- Level: First
- Dimensions: 18 x 14
Bedroom
- Features: En Suite Bathroom, Walk-In Closet(s)
- Level: First
- Dimensions: 13 x 11
Bedroom
- Features: Walk-In Closet(s)
- Level: Second
- Dimensions: 13 x 11
Bedroom
- Features: En Suite Bathroom, Walk-In Closet(s)
- Level: Second
- Dimensions: 11 x 13
Dining room
- Level: First
- Dimensions: 13 x 13
Game room
- Level: Second
- Dimensions: 19 x 13
Kitchen
- Features: Kitchen Island
- Level: First
- Dimensions: 15 x 14
Living room
- Features: Fireplace
- Level: First
- Dimensions: 19 x 17
Media room
- Level: First
- Dimensions: 17 x 13
Office
- Level: First
- Dimensions: 13 x 20
Utility room
- Level: First
- Dimensions: 10 x 7
Heating
- Central, Zoned
Cooling
- Attic Fan, Central Air, Ceiling Fan(s), Zoned
Appliances
- Included: Double Oven, Dishwasher, Gas Cooktop, Disposal, Microwave, Some Commercial Grade, Tankless Water Heater, Vented Exhaust Fan
Features
- Decorative/Designer Lighting Fixtures, Double Vanity, High Speed Internet, Kitchen Island, Open Floorplan, Walk-In Closet(s), Wired for Sound, Air Filtration
- Flooring: Carpet, Ceramic Tile, Hardwood
- Has basement: No
- Number of fireplaces: 1
- Fireplace features: Gas, Gas Log, Gas Starter
Interior area
- Total interior livable area: 3,705 sqft
Property
Parking
- Total spaces: 3
- Parking features: Garage Faces Front, Garage, Garage Door Opener, Other, Oversized, Garage Faces Side
- Attached garage spaces: 3
Features
- Levels: Two
- Stories: 2
- Patio & porch: Covered
- Exterior features: Rain Gutters
- Pool features: None, Community
- Fencing: Wood
Lot
- Size: 0.28 Acres
- Features: Back Yard, Backs to Greenbelt/Park, Interior Lot, Lawn, Landscaped, Sprinkler System
Details
- Parcel number: 126410644100
- Other equipment: Air Purifier
Construction
Type & style
- Home type: SingleFamily
- Architectural style: Traditional,Detached
- Property subtype: Single Family Residence
Materials
- Brick, Rock, Stone
- Foundation: Slab
- Roof: Composition
Condition
- Year built: 2025
Utilities & green energy
- Sewer: Public Sewer
- Water: Public
- Utilities for property: Cable Available, Sewer Available, Underground Utilities, Water Available
Green energy
- Energy efficient items: Appliances, HVAC, Insulation, Roof, Rain/Freeze Sensors, Thermostat, Water Heater, Windows
- Indoor air quality: Filtration, Ventilation
- Water conservation: Low-Flow Fixtures, Water-Smart Landscaping
Community & neighborhood
Security
- Security features: Prewired, Carbon Monoxide Detector(s), Smoke Detector(s)
Community
- Community features: Clubhouse, Fishing, Lake, Playground, Pool, Trails/Paths, Community Mailbox, Curbs, Sidewalks
Location
- Region: Mansfield
- Subdivision: M3 Ranch
HOA & financial
HOA
- Has HOA: Yes
- HOA fee: $950 annually
- Services included: All Facilities, Association Management, Maintenance Grounds
- Association name: First Service Residential
- Association phone: 214-871-9700
Other
Other facts
- Listing terms: Cash,Conventional,FHA,Texas Vet,VA Loan
Price history
| Date | Event | Price |
|---|---|---|
| 10/21/2025 | Sold | -- |
Source: NTREIS #20887760 Report a problem | ||
| 10/1/2025 | Pending sale | $899,990$243/sqft |
Source: NTREIS #20887760 Report a problem | ||
| 9/2/2025 | Price change | $899,990-1.3%$243/sqft |
Source: NTREIS #20887760 Report a problem | ||
| 8/8/2025 | Price change | $911,570-0.3%$246/sqft |
Source: American Legend Homes Report a problem | ||
| 7/7/2025 | Price change | $914,570-0.1%$247/sqft |
Source: NTREIS #20887760 Report a problem | ||
Public tax history
| Year | Property taxes | Tax assessment |
|---|---|---|
| 2024 | $436 | $115,000 |
Find assessor info on the county website
Neighborhood: 76063
Nearby schools
GreatSchools rating
- 9/10Annette Perry Elementary SchoolGrades: PK-4Distance: 0.9 mi
- 8/10Charlene McKinzey MiddleGrades: 7-8Distance: 2.7 mi
- 6/10Mansfield Legacy High SchoolGrades: 9-12Distance: 3.2 mi
Schools provided by the listing agent
- Elementary: Annette Perry
- Middle: Worley
- High: Mansfield
- District: Mansfield ISD
Source: NTREIS. This data may not be complete. We recommend contacting the local school district to confirm school assignments for this home.
Get a cash offer in 3 minutes
Find out how much your home could sell for in as little as 3 minutes with a no-obligation cash offer.
Estimated market value$794,800
Get a cash offer in 3 minutes
Find out how much your home could sell for in as little as 3 minutes with a no-obligation cash offer.
Estimated market value
$794,800



