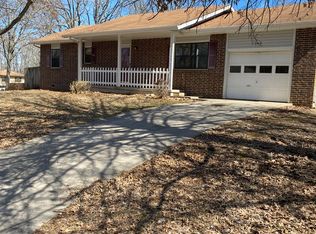Closed
Price Unknown
1804 E Samuel J Street, Ozark, MO 65721
4beds
1,655sqft
Single Family Residence
Built in 1987
0.35 Acres Lot
$257,900 Zestimate®
$--/sqft
$1,690 Estimated rent
Home value
$257,900
$245,000 - $271,000
$1,690/mo
Zestimate® history
Loading...
Owner options
Explore your selling options
What's special
MOTIVATED SELLER! Bring all OFFERS! Welcome to home sweet home! This four-bedroom, two-bathroom home is fully remodeled and move-in ready! Featuring an open floor plan, brand new stainless steel appliances, newer roof and brand-new central heat and air! This home ensures comfortable living for years to come. Upon entry you are greeted by an open and spacious living area, kitchen and dining room. Upstairs are three bedrooms and a bathroom. The upstairs bathroom even features double sinks! Downstairs is one bedroom (non-conforming), a combined full bathroom/laundry room and a large second living space or large bedroom for a master suite! Enjoy outdoor space with a large backyard perfect for gatherings and relaxation. This home is perfectly situated across from a secluded park, providing serene views and a peaceful atmosphere. Don't miss out on the opportunity to make this wonderful home yours! Call today to make this your next home sweet home and discover your next dream home in the beautiful community of Ozark, Missouri!
Zillow last checked: 8 hours ago
Listing updated: August 02, 2024 at 02:57pm
Listed by:
Renea Frizzell 417-773-6063,
Home Sweet Home Realty & Associates, LLC
Bought with:
Brad Davis, 2014031630
ReeceNichols - Springfield
Source: SOMOMLS,MLS#: 60245244
Facts & features
Interior
Bedrooms & bathrooms
- Bedrooms: 4
- Bathrooms: 2
- Full bathrooms: 2
Heating
- Central, Electric
Cooling
- Central Air
Appliances
- Included: Dishwasher, Disposal, Electric Water Heater, Free-Standing Electric Oven, Microwave
- Laundry: In Basement
Features
- Basement: Finished,Partial
- Has fireplace: No
Interior area
- Total structure area: 1,655
- Total interior livable area: 1,655 sqft
- Finished area above ground: 908
- Finished area below ground: 747
Property
Parking
- Total spaces: 1
- Parking features: Driveway
- Garage spaces: 1
- Carport spaces: 1
- Has uncovered spaces: Yes
Features
- Levels: Two
- Stories: 2
- Fencing: Chain Link
Lot
- Size: 0.35 Acres
- Dimensions: 118 x 131
Details
- Parcel number: 110725003006008000
Construction
Type & style
- Home type: SingleFamily
- Architectural style: Split Level
- Property subtype: Single Family Residence
Condition
- Year built: 1987
Utilities & green energy
- Sewer: Public Sewer
- Water: Public
Community & neighborhood
Location
- Region: Ozark
- Subdivision: Christian-Not in List
Other
Other facts
- Listing terms: Cash,Conventional,FHA,USDA/RD,VA Loan
Price history
| Date | Event | Price |
|---|---|---|
| 8/3/2023 | Sold | -- |
Source: | ||
| 6/23/2023 | Pending sale | $249,900$151/sqft |
Source: | ||
| 6/19/2023 | Listed for sale | $249,900$151/sqft |
Source: | ||
Public tax history
| Year | Property taxes | Tax assessment |
|---|---|---|
| 2024 | $930 +0.1% | $14,860 |
| 2023 | $929 +12% | $14,860 +12.2% |
| 2022 | $829 | $13,240 |
Find assessor info on the county website
Neighborhood: 65721
Nearby schools
GreatSchools rating
- 9/10East Elementary SchoolGrades: K-4Distance: 0.7 mi
- 6/10Ozark Jr. High SchoolGrades: 8-9Distance: 1.9 mi
- 8/10Ozark High SchoolGrades: 9-12Distance: 2.3 mi
Schools provided by the listing agent
- Elementary: OZ East
- Middle: Ozark
- High: Ozark
Source: SOMOMLS. This data may not be complete. We recommend contacting the local school district to confirm school assignments for this home.
