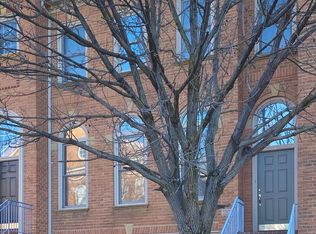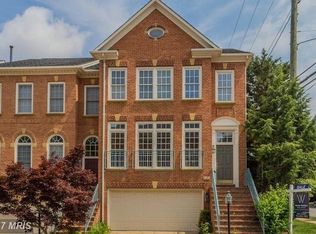Luxury 3 Level, 3 Bedroom and 3 Full/1 Half Bathroom Townhome with walk out basement and 2 car garage. Located in the desirable Amberwood Community near Tysons and downtown Vienna. This wonderful home features a spacious entry foyer that walks up to a large, eat in kitchen on the left with a wall of sunny windows, a large Quartz covered bar and countertops, custom backsplash, in pantry cabinet, plenty of cabinet space and space for a small table. Stainless steel appliances include a fabulous double oven, electric stovetop, newer dishwasher, and an extra wide refrigerator. The staircase, entire top floor and basement level have all had brand new wood laminate wood installed. The open foyer leads into a large living room that provides access to the deck, and the spacious dining room is ideal for entertaining. The upper level has just been renovated with brand new wood laminate and has a laundry closet with Whirlpool washer and dryer. The primary bedroom has a walk-in closet, while the primary bathroom includes a double vanity, soaking tub, and free-standing shower. An additional 2 bedrooms and full bathroom complete this level. The lower level features a large recreation room with built in bookshelves, a gas fireplace, full bathroom, access to the 2-car garage, and sliding door to a fully fenced-in backyard. The exterior also includes a deck, paved driveway, and space for gardening. Ideally located near several commuter routes, Tysons metro, and shopping! No pets please. Tenants pay utilities. Renters insurance is required.
This property is off market, which means it's not currently listed for sale or rent on Zillow. This may be different from what's available on other websites or public sources.


