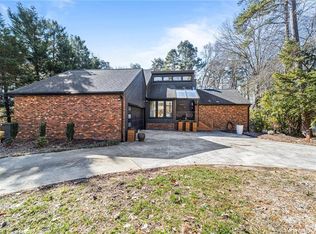This home is nestled in the middle of a wooded lot that contains a magnificent seasonal view of the lake. It is host to a master suite on the main level, a relaxing sunroom, incredible balcony, and a wonderful kitchen! There are also 2 bedrooms upstairs that share an adorable Jack & Jill bathroom. And to top it all off, this home is located just minutes from the airport, shopping, and entertainment!
This property is off market, which means it's not currently listed for sale or rent on Zillow. This may be different from what's available on other websites or public sources.
