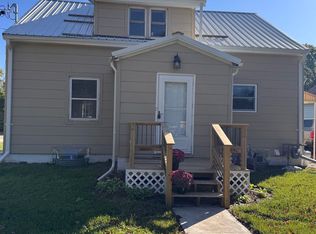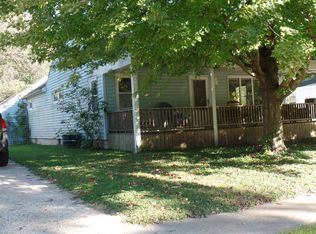Sold
$169,000
1804 Custer St, Iowa Falls, IA 50126
3beds
1,116sqft
Single Family Residence
Built in 1960
7,405.2 Square Feet Lot
$172,900 Zestimate®
$151/sqft
$1,023 Estimated rent
Home value
$172,900
Estimated sales range
Not available
$1,023/mo
Zestimate® history
Loading...
Owner options
Explore your selling options
What's special
You will be incredibly surprised by the updates and beauty on the interior of this ranch home! There are 3 bedrooms all on the main floor and a full bath with double sinks. The living room and updated kitchen are all open and lots of sunlight flows in from the east to the west! Walking paths are close by and the elementary, middle school and high are all within walking distance. The basement is finished with a family/media room, exercise room, 3/4 bath, storage room and laundry/utility room. There's a lovely front porch and 3stall detached garage on the back side. This home has updated plumbing, electrical, updated windows, new carpet in the basement and a radon mitigation system. Come see your new home!
Zillow last checked: 8 hours ago
Listing updated: December 09, 2024 at 08:40am
Listed by:
Lisa J Renaud 515-689-7053,
Ferris Real Estate
Bought with:
Lisa J Renaud, ***
Ferris Real Estate
Source: NoCoast MLS as distributed by MLS GRID,MLS#: 6322734
Facts & features
Interior
Bedrooms & bathrooms
- Bedrooms: 3
- Bathrooms: 2
- Full bathrooms: 1
- 3/4 bathrooms: 1
Bedroom 2
- Level: Main
Bedroom 3
- Level: Main
Other
- Level: Main
Dining room
- Level: Main
Other
- Level: Basement
Other
- Level: Basement
Other
- Level: Basement
Family room
- Level: Basement
Kitchen
- Level: Main
Living room
- Level: Main
Heating
- Forced Air
Cooling
- Central Air
Appliances
- Included: Range, Cooktop, Microwave, Dishwasher, Refrigerator, Washer, Dryer, Water Softener Rented, Disposal
Features
- Flooring: Carpet, Laminate, Wood
- Basement: Full
- Has fireplace: No
- Common walls with other units/homes: 0
Interior area
- Total interior livable area: 1,116 sqft
- Finished area above ground: 1,116
- Finished area below ground: 722
Property
Parking
- Total spaces: 3
- Parking features: Concrete, Garage Door Opener
- Garage spaces: 3
Accessibility
- Accessibility features: None
Lot
- Size: 7,405 sqft
- Dimensions: 50 x 126
- Features: Few Trees
Details
- Foundation area: 1116
- Parcel number: 892112406008
- Zoning: Residential-Single Family
Construction
Type & style
- Home type: SingleFamily
- Architectural style: Ranch
- Property subtype: Single Family Residence
Materials
- Vinyl Siding
- Roof: Shingle
Condition
- Year built: 1960
Utilities & green energy
- Electric: Circuit Breakers
- Sewer: Public Sewer
Community & neighborhood
Location
- Region: Iowa Falls
HOA & financial
HOA
- Has HOA: No
- Association name: HRTI
Other
Other facts
- Road surface type: Paved
Price history
| Date | Event | Price |
|---|---|---|
| 12/9/2024 | Sold | $169,000$151/sqft |
Source: | ||
| 11/5/2024 | Pending sale | $169,000$151/sqft |
Source: | ||
| 11/2/2024 | Listed for sale | $169,000+6.3%$151/sqft |
Source: | ||
| 8/1/2022 | Sold | $159,000$142/sqft |
Source: | ||
| 6/11/2022 | Pending sale | $159,000$142/sqft |
Source: | ||
Public tax history
| Year | Property taxes | Tax assessment |
|---|---|---|
| 2024 | $3,132 +36.8% | $164,910 |
| 2023 | $2,290 +4.2% | $164,910 +45.6% |
| 2022 | $2,198 -17.4% | $113,300 |
Find assessor info on the county website
Neighborhood: 50126
Nearby schools
GreatSchools rating
- 8/10Rock Run Elementary SchoolGrades: 2-5Distance: 0.4 mi
- 7/10Riverbend Middle SchoolGrades: 6-8Distance: 0.6 mi
- 2/10Iowa Falls - Alden High SchoolGrades: 9-12Distance: 0.2 mi

Get pre-qualified for a loan
At Zillow Home Loans, we can pre-qualify you in as little as 5 minutes with no impact to your credit score.An equal housing lender. NMLS #10287.

