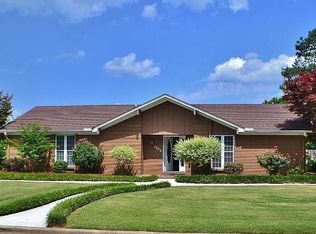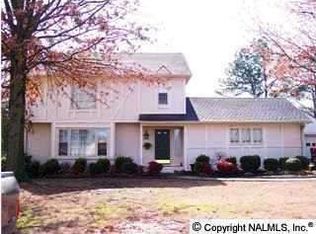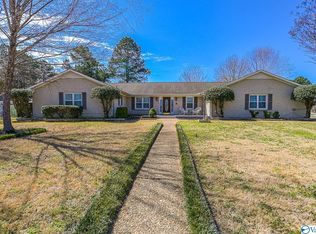This beautiful brick home is ready for the next family to start making memories. Located near schools, shopping and Decatur's favorite restaurants,this home is convenient for all your needs. You can entertain on the large brick patio or move your event into the enclosed sunroom. The brick walkway leads to a workshop or art studio. Plenty of room to grow in this ranch style home with 3 large bedrooms with double closets. Call Amber and make your NEXT MOVE the right move! All facts and measurements to be verified by purchaser prior to closing.
This property is off market, which means it's not currently listed for sale or rent on Zillow. This may be different from what's available on other websites or public sources.



